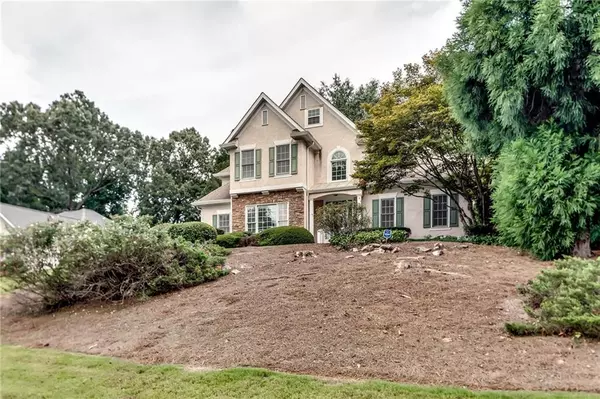For more information regarding the value of a property, please contact us for a free consultation.
134 Windsong DR Stockbridge, GA 30281
Want to know what your home might be worth? Contact us for a FREE valuation!

Our team is ready to help you sell your home for the highest possible price ASAP
Key Details
Sold Price $465,019
Property Type Single Family Home
Sub Type Single Family Residence
Listing Status Sold
Purchase Type For Sale
Square Footage 2,769 sqft
Price per Sqft $167
Subdivision Windsong Plantation
MLS Listing ID 7102069
Sold Date 10/04/22
Style Traditional
Bedrooms 5
Full Baths 4
Half Baths 1
Construction Status Resale
HOA Fees $450
HOA Y/N Yes
Year Built 1994
Annual Tax Amount $1,350
Tax Year 2021
Lot Size 0.471 Acres
Acres 0.4706
Property Description
Back On The Market(Buyer got cold feet) In this quiet, very desirable neighborhood in Stockbridge, is where you will find peace, luxury and also your new home. This beautiful traditional 3 car garage home just short of an 1/2 acre sits on a well manicured corner lot. The grand entrance 2 story foyer leads to an open concept floor plan, soaring ceilings, fireplace, lots of natural light, and beautiful hardwood floors. The owners suite located on the main level features hardwood floors, double vanities, separate tub/shower, vaulted ceilings and large walkin closet. You will feel as if you were at a spa. This elegant gourmet kitchen is not shy of cabinet and storage space. You will enjoy cooking in elegance on you stainless steel appliances with gas cooking. The spacious laundry room is on the main as well with additional storage. Upstairs there are 2 additional bedrooms with an updated full bath. For privacy and seclusion the finished attic space is like another home itself. It's equipped with a bedroom and full bath, living room space and also a loft. You definitely have to see this! The large deck leading out from the great room is perfect for cookouts and entertaining. There's another space in the home for family or friends to live and that's the finished basement. It features another full kitchen with bar seating seating, living room space, a bedroom and full bath. It even has its own entrance. I can't stop bragging about this home enough. Now it's time for you to see it for yourself. Schedule a showing today!
Location
State GA
County Henry
Lake Name None
Rooms
Bedroom Description In-Law Floorplan, Master on Main
Other Rooms None
Basement Daylight, Exterior Entry, Finished, Finished Bath, Full, Interior Entry
Main Level Bedrooms 1
Dining Room Seats 12+, Separate Dining Room
Interior
Interior Features Bookcases, Cathedral Ceiling(s), Double Vanity, Entrance Foyer, Entrance Foyer 2 Story, High Ceilings 9 ft Lower, High Ceilings 9 ft Main, High Speed Internet, Vaulted Ceiling(s), Walk-In Closet(s)
Heating Central
Cooling Ceiling Fan(s), Central Air
Flooring Carpet, Ceramic Tile, Hardwood
Fireplaces Number 1
Fireplaces Type Family Room
Window Features None
Appliance Gas Oven, Gas Range, Gas Water Heater, Microwave
Laundry In Hall, Laundry Room
Exterior
Exterior Feature Private Yard
Parking Features Attached, Driveway, Garage, Garage Door Opener, Garage Faces Side, Level Driveway
Garage Spaces 3.0
Fence None
Pool None
Community Features Clubhouse, Homeowners Assoc, Near Schools, Near Shopping, Playground, Pool, Sidewalks, Street Lights, Tennis Court(s)
Utilities Available Cable Available, Electricity Available, Natural Gas Available, Phone Available, Sewer Available, Underground Utilities, Water Available
Waterfront Description None
View Other
Roof Type Composition
Street Surface Paved
Accessibility None
Handicap Access None
Porch Deck, Front Porch
Total Parking Spaces 3
Building
Lot Description Back Yard, Corner Lot, Front Yard, Landscaped
Story Two
Foundation Slab
Sewer Public Sewer
Water Public
Architectural Style Traditional
Level or Stories Two
Structure Type Stucco
New Construction No
Construction Status Resale
Schools
Elementary Schools Hickory Flat - Henry
Middle Schools Eagles Landing
High Schools Eagles Landing
Others
HOA Fee Include Maintenance Grounds, Swim/Tennis
Senior Community no
Restrictions false
Tax ID 051E01028000
Acceptable Financing Cash, Conventional
Listing Terms Cash, Conventional
Special Listing Condition None
Read Less

Bought with BHGRE Metro Brokers




