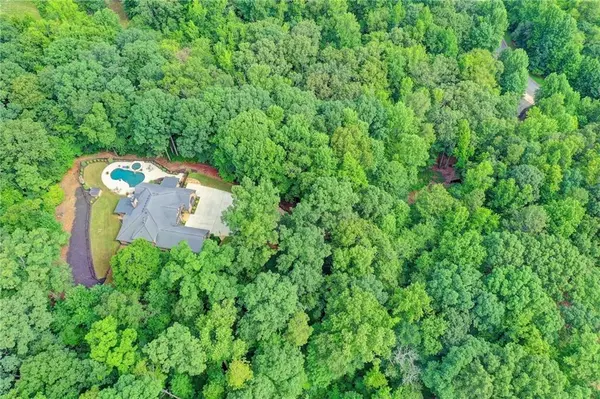For more information regarding the value of a property, please contact us for a free consultation.
1045 Arbor Lake WALK Hoschton, GA 30548
Want to know what your home might be worth? Contact us for a FREE valuation!

Our team is ready to help you sell your home for the highest possible price ASAP
Key Details
Sold Price $850,000
Property Type Single Family Home
Sub Type Single Family Residence
Listing Status Sold
Purchase Type For Sale
Square Footage 3,687 sqft
Price per Sqft $230
Subdivision Cruce Lake
MLS Listing ID 7088926
Sold Date 09/02/22
Style Ranch
Bedrooms 4
Full Baths 3
Half Baths 1
Construction Status Resale
HOA Fees $330
HOA Y/N Yes
Year Built 2002
Annual Tax Amount $4,059
Tax Year 2021
Lot Size 5.130 Acres
Acres 5.13
Property Description
Welcome to Paradise where everyday feels like you are on Vacation. You will Enjoy Resort Style Living at your own Personal Slice of Heaven Featuring 5 Acres of Low Maintenance and Picturesque Privacy. This Beautiful 4 BD 3.5 BA Ranch Home is Great for Entertaining or just relaxing offering Tranquility in your Inground Saltwater Gunite Lagoon Pool with Cool Spa, Covered Porch off Gourmet Eat- In Kitchen great for BBQs or enjoy your favorite sport events outside via poolside. You will love all the details this home has to offer the builder spared no expense when building his dream home. Bring all the toys to fill your Three Car Garage w/wash sink and Plenty of Room for Guest Parking in your turn around courtyard driveway. Grand Foyer Entrance with Crema Marfil Stone Floors overlooking Fireside Family Room with Coffered Ceilings, Built-ins, Decorative Custom Faux Finish Paint, Arched Opening to Family Rm and Separate Dining RM. Gourmet Kitchen with Viking Refrigerator and 5 Burner Gas Cooktop with griddle, Oak Stain Cabinets with Granite Countertops, Breakfast Bar, Butlers Pantry with Decorative Glass Shelves Overlooking Separate Breakfast Area. Two Oversized Secondary Bedrooms on Main with Walk-In Closets, Jack N Jill Bath. Upstairs offers Private Suite with Full Bath - great for Guest, In-laws or Teen Suite with Entrance off Garage. Laundry Rm on Main with Front Load Washer/Dryer, Wash Sink and Built-In Cabinets. You will love your Master Suite with Vaulted Ceilings, Wood Beams, Built Ins, Wet Bar with Wine Rack, Viking Fridge. His and Hers Walk IN Closets, Separate His and Hers Granite Vanities, Walk-in Shower with Dual Showerheads, Relax in Jetted whirlpool Tub or set outside your master suite into your Inviting Hot Tub overlooking Wooded Fenced In Backyard. Home has New HVAC, New Water Heater, New Carpet and Paint. This Unique Estate is nestled in Small Quaint Fishing Lake Community conveniently off I-85 minutes from shopping, dining, Lake Lanier, Road Atlanta and Chateau Elan Spa and Winery. An hour North of Atlanta Airport, close to NE GA Medical and Hospital. Property offers potential to build additional garage/ Guest Home great for In-laws. Hurry and be the envy of all your Friends and Family with the Purchase of your New Home!
Location
State GA
County Barrow
Lake Name None
Rooms
Bedroom Description Master on Main, Oversized Master, Sitting Room
Other Rooms None
Basement None
Main Level Bedrooms 3
Dining Room Separate Dining Room
Interior
Interior Features Beamed Ceilings, Bookcases, Cathedral Ceiling(s), Coffered Ceiling(s), Entrance Foyer, High Ceilings 10 ft Main, High Speed Internet, His and Hers Closets, Vaulted Ceiling(s), Walk-In Closet(s), Wet Bar
Heating Forced Air, Zoned
Cooling Ceiling Fan(s), Central Air, Zoned
Flooring Carpet, Ceramic Tile, Marble
Fireplaces Number 1
Fireplaces Type Family Room, Gas Log, Great Room
Window Features Double Pane Windows, Insulated Windows, Plantation Shutters
Appliance Dishwasher, Dryer, Electric Oven, Gas Cooktop, Gas Water Heater, Microwave, Range Hood, Refrigerator, Self Cleaning Oven, Washer
Laundry Laundry Room, Main Level
Exterior
Exterior Feature Gas Grill, Private Front Entry, Private Yard
Parking Features Garage, Kitchen Level, Level Driveway
Garage Spaces 3.0
Fence Back Yard, Wood
Pool Gunite, In Ground, Salt Water
Community Features Fishing, Homeowners Assoc, Lake, Near Schools, Near Shopping, Near Trails/Greenway, Park, Street Lights
Utilities Available Cable Available, Electricity Available, Natural Gas Available, Phone Available, Underground Utilities, Water Available
Waterfront Description Creek
View Pool, Trees/Woods
Roof Type Composition
Street Surface Asphalt, Paved
Accessibility Accessible Bedroom, Accessible Doors, Accessible Entrance, Accessible Full Bath, Accessible Hallway(s), Accessible Kitchen Appliances
Handicap Access Accessible Bedroom, Accessible Doors, Accessible Entrance, Accessible Full Bath, Accessible Hallway(s), Accessible Kitchen Appliances
Porch Covered, Rear Porch, Side Porch
Total Parking Spaces 3
Private Pool true
Building
Lot Description Back Yard, Creek On Lot, Private, Wooded
Story One and One Half
Foundation Slab
Sewer Septic Tank
Water Public
Architectural Style Ranch
Level or Stories One and One Half
Structure Type Cement Siding, Stone, Stucco
New Construction No
Construction Status Resale
Schools
Elementary Schools Bramlett
Middle Schools Russell
High Schools Winder-Barrow
Others
HOA Fee Include Maintenance Grounds
Senior Community no
Restrictions false
Tax ID XX025A 033
Acceptable Financing Cash, Conventional
Listing Terms Cash, Conventional
Special Listing Condition None
Read Less

Bought with PalmerHouse Properties




