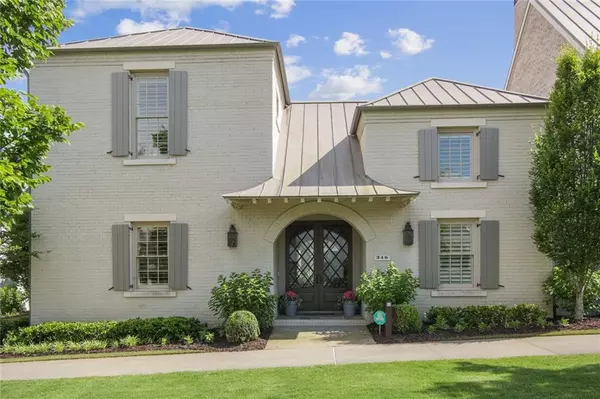For more information regarding the value of a property, please contact us for a free consultation.
346 S Esplanade Alpharetta, GA 30009
Want to know what your home might be worth? Contact us for a FREE valuation!

Our team is ready to help you sell your home for the highest possible price ASAP
Key Details
Sold Price $2,500,000
Property Type Single Family Home
Sub Type Single Family Residence
Listing Status Sold
Purchase Type For Sale
Square Footage 5,662 sqft
Price per Sqft $441
Subdivision Avalon
MLS Listing ID 7059952
Sold Date 09/30/22
Style Contemporary/Modern
Bedrooms 5
Full Baths 5
Half Baths 1
Construction Status Resale
HOA Fees $350
HOA Y/N Yes
Year Built 2017
Annual Tax Amount $2,856
Tax Year 2021
Lot Size 3,049 Sqft
Acres 0.07
Property Description
Beautiful move-in ready home in the sought-after Avalon. Entrance foyer leads to guest bedroom with full bath and separate office. Open concept great room with dining area and kitchen. A wall of accordion doors make a seamless transition between indoor and outdoor! Light fill kitchen offers stainless steel appliances, stone counters, oversized island and walk-in pantry. Great mudroom with built-in cabintry off of the 3 car garage. Upper level offers 4 bedrooms and 4 full baths including oversized primary bath with large walk-in closet. Luxurious primary bath has dual baths that connect to the large shower. Open loft space as well, ideal for a playroom or gym. The 4th bedroom upstairs has a separate entrance, ideal for an in-law suite or au-pair suite. Tranquil enclosed courtyard with fountain and covered patio with fireplace. This property is walking distance to the Avalon!
Location
State GA
County Fulton
Lake Name None
Rooms
Bedroom Description Oversized Master
Other Rooms None
Basement None
Main Level Bedrooms 1
Dining Room Open Concept
Interior
Interior Features High Ceilings 9 ft Upper, High Ceilings 10 ft Main, High Speed Internet, Low Flow Plumbing Fixtures, Walk-In Closet(s)
Heating Natural Gas, Zoned
Cooling Ceiling Fan(s), Central Air
Flooring Hardwood
Fireplaces Number 2
Fireplaces Type Gas Starter, Great Room, Outside
Window Features Insulated Windows
Appliance Dishwasher, Disposal, Electric Water Heater, Gas Range, Microwave, Refrigerator
Laundry Laundry Room, Upper Level
Exterior
Exterior Feature Courtyard
Parking Features Garage
Garage Spaces 3.0
Fence None
Pool In Ground
Community Features Homeowners Assoc, Near Shopping, Near Trails/Greenway, Pool, Public Transportation, Restaurant, Sidewalks, Street Lights
Utilities Available Cable Available, Underground Utilities
Waterfront Description None
View Other
Roof Type Metal
Street Surface Paved
Accessibility None
Handicap Access None
Porch Enclosed, Patio
Total Parking Spaces 3
Private Pool false
Building
Lot Description Level, Private
Story Two
Foundation Slab
Sewer Public Sewer
Water Public
Architectural Style Contemporary/Modern
Level or Stories Two
Structure Type Brick 4 Sides
New Construction No
Construction Status Resale
Schools
Elementary Schools Manning Oaks
Middle Schools Hopewell
High Schools Alpharetta
Others
Senior Community no
Restrictions true
Tax ID 12 284108031506
Special Listing Condition None
Read Less

Bought with EXP Realty, LLC.
GET MORE INFORMATION





