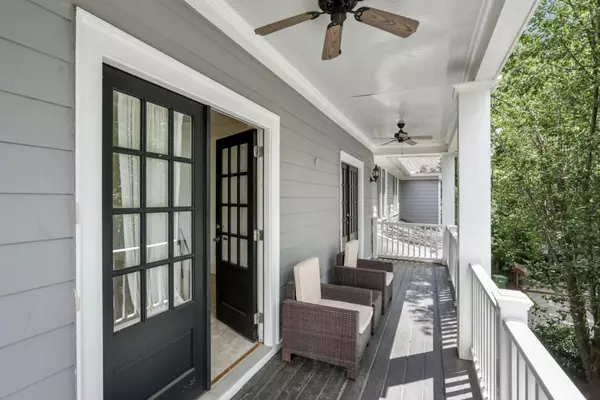For more information regarding the value of a property, please contact us for a free consultation.
1035 Blue Ridge AVE NE Atlanta, GA 30306
Want to know what your home might be worth? Contact us for a FREE valuation!

Our team is ready to help you sell your home for the highest possible price ASAP
Key Details
Sold Price $1,065,000
Property Type Single Family Home
Sub Type Single Family Residence
Listing Status Sold
Purchase Type For Sale
Subdivision Poncey Highland
MLS Listing ID 7098047
Sold Date 09/29/22
Style Traditional
Bedrooms 4
Full Baths 3
Half Baths 1
Construction Status Resale
HOA Y/N No
Year Built 2000
Annual Tax Amount $11,873
Tax Year 2021
Property Description
Stunning true Charleston style home in the heart of Poncey Highland. Remodeled throughout, you'll love all the attention to detail like leaded glass transom windows, gleaming hardwood floors, tall ceilings, new chef's kitchen, fresh paint and light fixtures, newer systems and water heater. Family room with stacked stone fireplace, opens to the gorgeous, heart of the home, kitchen featuring stainless appliances, stone counters & farm sink. Custom built-ins with bar car in an oversized dining room. Guest bedroom and full bathroom on main. Oversized primary bedroom with en-suite and large walk-in closet. Two secondary bedrooms each with a walk-in closet with custom shelves, a huge bonus room and secondary bathroom upstairs. Extra deep garage with pull down stairs for storage and a spectacular loft easily converted to a home gym or private office. Picket fenced completely in, you'll enjoy playing with kids and pets in the front yard or sitting on one of the extra long rocking chair side porches with friends and neighbors. Top-ranked Springdale Park Elementary and walking distance to Highland row, Ponce City Market, Freedom Park, community garden, playground, just minutes to the Beltline and tons of boutique shops and restaurants - unbeatable location!
Location
State GA
County Fulton
Lake Name None
Rooms
Bedroom Description Oversized Master
Other Rooms None
Basement None
Main Level Bedrooms 1
Dining Room Seats 12+, Separate Dining Room
Interior
Interior Features Bookcases, Disappearing Attic Stairs, Entrance Foyer, High Ceilings 10 ft Main, High Ceilings 10 ft Upper, High Speed Internet, Walk-In Closet(s)
Heating Forced Air, Natural Gas
Cooling Ceiling Fan(s), Central Air, Zoned
Flooring Carpet, Hardwood
Fireplaces Number 1
Fireplaces Type Family Room, Gas Log, Gas Starter
Window Features Insulated Windows
Appliance Dishwasher, Disposal, Double Oven, Gas Range, Gas Water Heater
Laundry Upper Level
Exterior
Exterior Feature Courtyard, Private Front Entry
Parking Features Driveway, Garage, Garage Door Opener, Garage Faces Side, Kitchen Level, Level Driveway, On Street
Garage Spaces 1.0
Fence Fenced, Wood
Pool None
Community Features Near Beltline, Near Marta, Near Schools, Near Shopping, Near Trails/Greenway, Park, Playground, Public Transportation, Restaurant, Sidewalks, Street Lights
Utilities Available Cable Available, Electricity Available, Natural Gas Available, Phone Available, Sewer Available, Water Available
Waterfront Description None
View City
Roof Type Composition
Street Surface Paved
Accessibility None
Handicap Access None
Porch Covered, Side Porch
Total Parking Spaces 3
Building
Lot Description Corner Lot, Front Yard, Landscaped, Level
Story Two
Foundation None
Sewer Public Sewer
Water Public
Architectural Style Traditional
Level or Stories Two
Structure Type Frame
New Construction No
Construction Status Resale
Schools
Elementary Schools Springdale Park
Middle Schools David T Howard
High Schools Midtown
Others
Senior Community no
Restrictions false
Tax ID 14 001600120033
Financing no
Special Listing Condition None
Read Less

Bought with Compass




