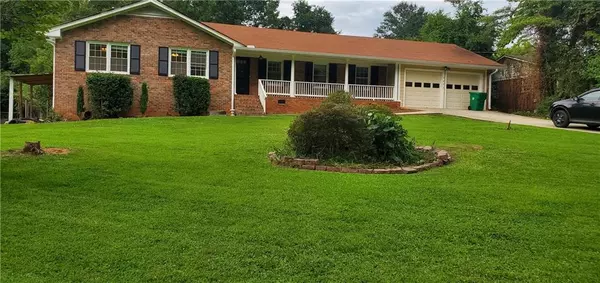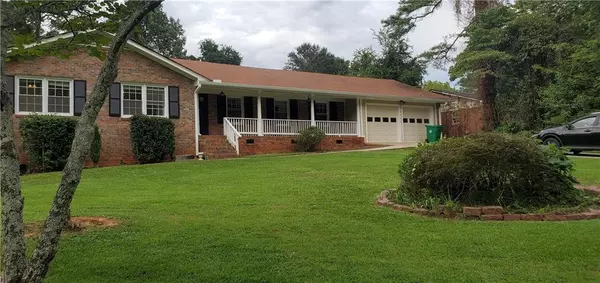For more information regarding the value of a property, please contact us for a free consultation.
4432 Heavitree CT Stone Mountain, GA 30083
Want to know what your home might be worth? Contact us for a FREE valuation!

Our team is ready to help you sell your home for the highest possible price ASAP
Key Details
Sold Price $320,000
Property Type Single Family Home
Sub Type Single Family Residence
Listing Status Sold
Purchase Type For Sale
Square Footage 1,985 sqft
Price per Sqft $161
Subdivision Rowland Estates
MLS Listing ID 7100873
Sold Date 09/27/22
Style Ranch
Bedrooms 5
Full Baths 3
Construction Status Resale
HOA Y/N No
Year Built 1966
Annual Tax Amount $1,980
Tax Year 2021
Lot Size 0.400 Acres
Acres 0.4
Property Description
This cozy, updated 4 bedroom and finished basement ranch-style home is a must-see! As you walk the long driveway you are welcomed to the home by a wide front porch with great views of the well-manicured front lawn. The updated interiors feature a beautiful open concept living room that connects to the formal dining space and a beautiful kitchen that boasts spacious cabinet and counter top space. The breakfast area has a spacious island sitting that overlooks the kitchen and dinning space and leads to a bonus room that can be used as an office space or kids play room. The spacious sunroom is a space that can be enjoyed year-round and boasts a great view of the beautiful, well-kept backyard. Priced to sale and it will not last long.
Highest and best due by 6pm on Monday ( 08/22/2020 ).
Location
State GA
County Dekalb
Lake Name None
Rooms
Bedroom Description Master on Main, Other
Other Rooms None
Basement Bath/Stubbed, Daylight, Exterior Entry, Finished, Finished Bath, Full
Main Level Bedrooms 4
Dining Room Great Room, Open Concept
Interior
Interior Features Central Vacuum
Heating Central
Cooling Central Air
Flooring Ceramic Tile, Hardwood, Laminate
Fireplaces Number 1
Fireplaces Type Circulating, Master Bedroom
Window Features Insulated Windows
Appliance Dishwasher, Disposal, Refrigerator
Laundry In Bathroom
Exterior
Exterior Feature Private Rear Entry, Private Yard
Parking Features Driveway
Fence Back Yard
Pool None
Community Features Other
Utilities Available Cable Available, Electricity Available, Natural Gas Available, Phone Available, Sewer Available, Underground Utilities
Waterfront Description None
View Other
Roof Type Shingle
Street Surface Concrete
Accessibility Accessible Bedroom, Accessible Kitchen Appliances, Accessible Washer/Dryer
Handicap Access Accessible Bedroom, Accessible Kitchen Appliances, Accessible Washer/Dryer
Porch Covered, Enclosed
Building
Lot Description Back Yard, Front Yard, Landscaped
Story One
Foundation Block, Brick/Mortar
Sewer Septic Tank
Water Public
Architectural Style Ranch
Level or Stories One
Structure Type Brick 4 Sides
New Construction No
Construction Status Resale
Schools
Elementary Schools Allgood - Dekalb
Middle Schools Freedom - Dekalb
High Schools Clarkston
Others
Senior Community no
Restrictions false
Tax ID 18 015 03 024
Special Listing Condition None
Read Less

Bought with Star Power Realty, LLC




