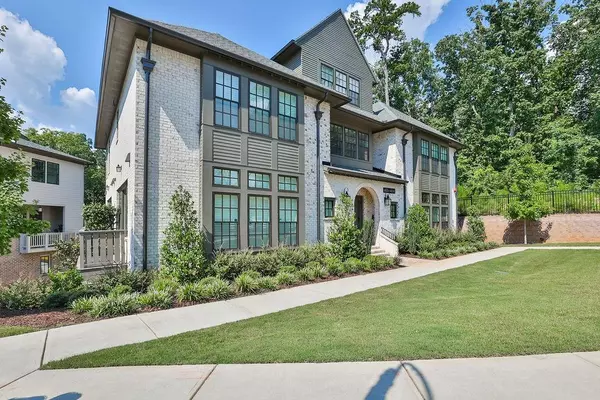For more information regarding the value of a property, please contact us for a free consultation.
6828 Prelude DR Sandy Springs, GA 30328
Want to know what your home might be worth? Contact us for a FREE valuation!

Our team is ready to help you sell your home for the highest possible price ASAP
Key Details
Sold Price $378,000
Property Type Condo
Sub Type Condominium
Listing Status Sold
Purchase Type For Sale
Square Footage 1,023 sqft
Price per Sqft $369
Subdivision Aria
MLS Listing ID 7100999
Sold Date 09/29/22
Style Contemporary/Modern
Bedrooms 1
Full Baths 1
Half Baths 1
Construction Status Resale
HOA Fees $3,372
HOA Y/N Yes
Year Built 2020
Annual Tax Amount $3,424
Tax Year 2021
Lot Size 1,023 Sqft
Acres 0.0235
Property Description
Come see this practically new condo by Ashton Woods Homes at Aria in Sandy Springs. The Brahms floor plan is a fantastic 2-story condo designed in such a way that no one lives above or below you. Featuring 10' ceilings and 8' doors on both levels, hardwood floors throughout the main level and stairs, and an open and bright layout. The designer kitchen is a chef's dream with a huge island with seating, quartz countertops, and stainless steel appliances. Upstairs is the owner's suite with a private bath and a huge walk-in shower. The large walk-in closet features a washer & dryer for the ultimate convenience. The private garage has plenty of space for your car plus additional storage space. Amazing location minutes to GA 400 and walking distance to shops & restaurants in Aria Village. Amenities include a pool, gym, clubhouse, community center, and access to the park with walking trails. Don't wait! This condo will not last!
Location
State GA
County Fulton
Lake Name None
Rooms
Bedroom Description Oversized Master
Other Rooms None
Basement None
Dining Room Open Concept
Interior
Interior Features Disappearing Attic Stairs, Double Vanity, High Ceilings 10 ft Main, High Ceilings 10 ft Upper, High Speed Internet, Low Flow Plumbing Fixtures, Walk-In Closet(s)
Heating Central, Heat Pump, Zoned
Cooling Ceiling Fan(s), Central Air, Zoned
Flooring Carpet, Hardwood, Stone
Fireplaces Type None
Window Features Insulated Windows
Appliance Dishwasher, Disposal, Dryer, Electric Oven, Electric Water Heater, Gas Cooktop, Microwave, Range Hood, Refrigerator, Washer
Laundry Upper Level
Exterior
Exterior Feature Balcony
Parking Features Garage, On Street
Garage Spaces 1.0
Fence None
Pool None
Community Features Clubhouse, Fitness Center, Homeowners Assoc, Meeting Room, Near Shopping, Near Trails/Greenway, Park, Pool, Sidewalks, Street Lights
Utilities Available Cable Available, Electricity Available, Phone Available, Water Available
Waterfront Description None
View Trees/Woods
Roof Type Shingle
Street Surface Concrete
Accessibility None
Handicap Access None
Porch None
Total Parking Spaces 1
Building
Lot Description Front Yard
Story Two
Foundation Brick/Mortar, Slab
Sewer Public Sewer
Water Public
Architectural Style Contemporary/Modern
Level or Stories Two
Structure Type Brick 4 Sides
New Construction No
Construction Status Resale
Schools
Elementary Schools Woodland - Fulton
Middle Schools Sandy Springs
High Schools North Springs
Others
HOA Fee Include Maintenance Structure, Maintenance Grounds, Pest Control, Trash
Senior Community no
Restrictions false
Tax ID 17 0034 LL4569
Ownership Condominium
Acceptable Financing Conventional
Listing Terms Conventional
Financing no
Special Listing Condition None
Read Less

Bought with Redfin Corporation




