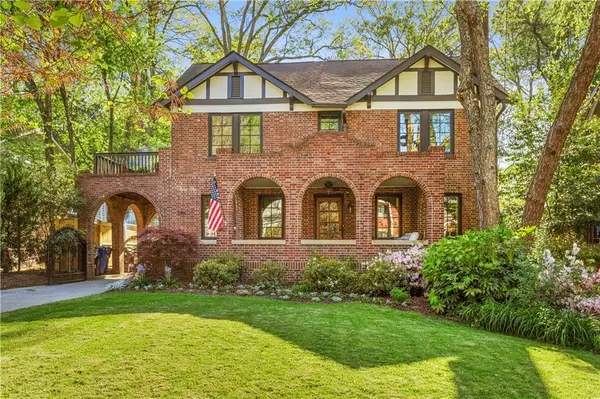For more information regarding the value of a property, please contact us for a free consultation.
596 Linwood AVE NE Atlanta, GA 30306
Want to know what your home might be worth? Contact us for a FREE valuation!

Our team is ready to help you sell your home for the highest possible price ASAP
Key Details
Sold Price $1,561,000
Property Type Single Family Home
Sub Type Single Family Residence
Listing Status Sold
Purchase Type For Sale
Square Footage 3,473 sqft
Price per Sqft $449
Subdivision Poncey Highland
MLS Listing ID 7104103
Sold Date 09/28/22
Style Craftsman, European, Traditional
Bedrooms 5
Full Baths 3
Half Baths 1
Construction Status Resale
HOA Y/N No
Year Built 1915
Annual Tax Amount $13,602
Tax Year 2021
Lot Size 8,886 Sqft
Acres 0.204
Property Description
Elegant Tudor Revival located in the heart of one of Atlanta's oldest and most historic neighborhoods. This charming, light-filled home boasts four levels of interior space and is one of the rare intown gems that opens up onto dynamic Freedom Park! Thoughtfully renovated and expanded to meet the highest standards of modern living, the home features a true 'cooks kitchen' with a stainless steel Wolf 6-burner stove/range, new Sub Zero 48" refrigerator, KitchenAid dishwasher and warming drawer. Additionally, extensive cabinetry, soapstone countertops, a 4 seat breakfast bar and a new walk-in pantry complete the space. This extraordinary kitchen overlooks the large family room with built-in cabinetry and adjoining breakfast area. Complementing this fantastic "heart and soul" of the house is the custom-built bar area. With its additional glassware cabinetry, gorgeous 2" wood countertop, 24" Sub Zero wine column, Bosch dishwasher and bar sink this room provides generous additional space for entertaining. Other features of the main level include the fireside living room, lovely light-filled staircase, hardwood floors and a covered brick porch. Second floor of the home consists of the gorgeous master suite with spa-like bathroom and large, walk-in closet. Two additional, large bedrooms and a very nice hall bathroom are joined by a second floor outdoor patio. Additional bonus loft space on the 3rd floor can easily be used as another bedroom/office (both current uses) or playspace. 5 Minute walk to East Side Trail of the Beltline! Lastly, the lower level provides an additional bedroom and full bathroom, proper laundry room, tons of storage and an additional rec-room/living area. This home is a standout and is ready for its new family!
Location
State GA
County Fulton
Lake Name None
Rooms
Bedroom Description Roommate Floor Plan
Other Rooms None
Basement Daylight, Driveway Access, Exterior Entry, Finished, Interior Entry
Dining Room Seats 12+, Separate Dining Room
Interior
Interior Features Bookcases, High Ceilings 9 ft Lower, High Ceilings 9 ft Main
Heating Forced Air, Natural Gas
Cooling Ceiling Fan(s), Central Air
Flooring Ceramic Tile, Hardwood
Fireplaces Number 1
Fireplaces Type Living Room
Window Features None
Appliance Dishwasher, Disposal, Gas Oven, Gas Range, Gas Water Heater, Microwave, Refrigerator
Laundry In Basement
Exterior
Exterior Feature Garden
Parking Features Driveway, Level Driveway
Fence Back Yard
Pool None
Community Features Near Beltline, Near Marta, Near Trails/Greenway, Public Transportation, Sidewalks
Utilities Available Cable Available, Electricity Available, Natural Gas Available, Phone Available, Sewer Available, Water Available
Waterfront Description None
View City
Roof Type Composition
Street Surface Asphalt
Accessibility None
Handicap Access None
Porch Deck, Patio
Building
Lot Description Back Yard, Front Yard, Level
Story Two
Foundation Brick/Mortar
Sewer Public Sewer
Water Public
Architectural Style Craftsman, European, Traditional
Level or Stories Two
Structure Type Brick 4 Sides
New Construction No
Construction Status Resale
Schools
Elementary Schools Springdale Park
Middle Schools David T Howard
High Schools Midtown
Others
Senior Community no
Restrictions false
Tax ID 14 001500010771
Special Listing Condition None
Read Less

Bought with Keller Williams Realty Intown ATL




