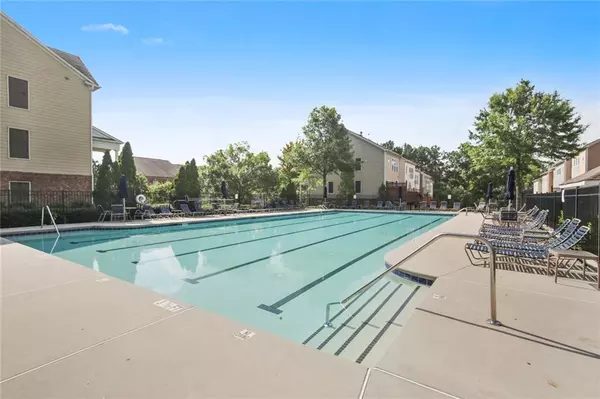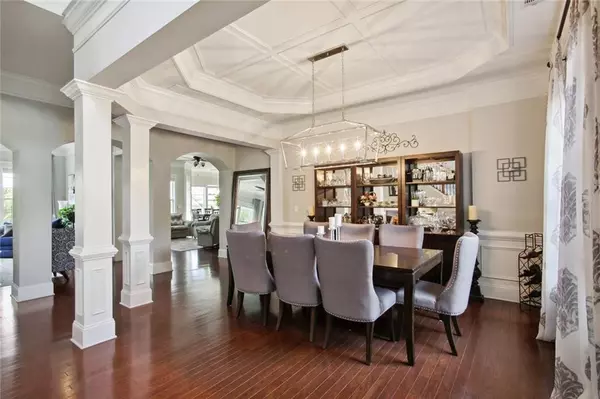For more information regarding the value of a property, please contact us for a free consultation.
2248 Fort DR SE Smyrna, GA 30080
Want to know what your home might be worth? Contact us for a FREE valuation!

Our team is ready to help you sell your home for the highest possible price ASAP
Key Details
Sold Price $725,000
Property Type Single Family Home
Sub Type Single Family Residence
Listing Status Sold
Purchase Type For Sale
Square Footage 5,065 sqft
Price per Sqft $143
Subdivision Registry At Park Avenue
MLS Listing ID 7100861
Sold Date 09/26/22
Style Traditional
Bedrooms 5
Full Baths 4
Half Baths 1
Construction Status Resale
HOA Fees $250
HOA Y/N Yes
Year Built 2009
Annual Tax Amount $5,835
Tax Year 2021
Lot Size 6,969 Sqft
Acres 0.16
Property Description
Dream house for both living and entertaining in exceptionally convenient location! Large 5 bedroom / 4.5 bath house with a full finished basement in sought-after swim community walking distance to Silver Comet Trail, West Village and close to 285, 75, Truist Park, and easy commute into the city or to the airport! Open floor plan, high ceilings, great natural light, tech upgrades including Nest and Ring, multiple new Trex decks and screened porch, newer hail-resistant premium roof, fenced-in backyard, three levels of living, and two-car garage! Main level welcomes you with an open foyer, front dining room, back living and family rooms connected by a shared double-sided gas fireplace. Family room open to large eat-in kitchen and door to deck spanning the back of the home. Kitchen features all GE appliances, 5-burner gas cooktop, wall oven plus built-in convection microwave, extra long island with breakfast bar seating, large pantry closet, ample counter space, and area for kitchen table. Main level also includes large laundry room, entrance from 2-car garage, coat closets, pantry, and cute powder room. Upstairs features newer carpeted 4 beds with 3 bathrooms. Primary suite has wonderful presence with additional sitting room/desk/nursery area, private screened porch (with seasonal views of Mercedes Benz stadium from its hilltop perch!), wet bar with sink and outlet for fridge, and high trayed ceiling. Ensuite large bathroom with long double vanity, separate soaking tub and walk-in tiled shower with glass door, toilet closet with window, linen closet, and expansive walk-in closet with handsome wood built-in shelving and cabinetry. All 3 upper level secondary bedrooms are good sized, have walk-in closets and 9' ceilings. Across the hall are two “jack and jill” bedrooms with a shared 2-vanity bathroom and tiled tub/shower. 4th bedroom suite with dedicated en suite bathroom. Lowest level is fully finished with extra-large family room, interior gym or media room, a 5th daylight bedroom suite with large walk-in closet, full bathroom, linen closet, and nearby unfinished storage area. Walk out from this level to covered patio, playset, and flat grassy fenced-in backyard. Great neighborhood salt-water lap pool with shower/bathroom facility!
Location
State GA
County Cobb
Lake Name None
Rooms
Bedroom Description Oversized Master, Sitting Room
Other Rooms None
Basement Daylight, Exterior Entry, Finished, Finished Bath, Full, Interior Entry
Dining Room Seats 12+, Separate Dining Room
Interior
Interior Features Coffered Ceiling(s), Disappearing Attic Stairs, Double Vanity, Entrance Foyer 2 Story, High Ceilings 9 ft Upper, High Ceilings 10 ft Main, High Speed Internet, Smart Home, Tray Ceiling(s), Walk-In Closet(s), Wet Bar
Heating Central, Forced Air, Natural Gas, Zoned
Cooling Ceiling Fan(s), Central Air, Zoned
Flooring Carpet, Hardwood
Fireplaces Number 1
Fireplaces Type Double Sided, Gas Log, Gas Starter, Glass Doors, Living Room, Masonry
Window Features Double Pane Windows, Insulated Windows
Appliance Dishwasher, Disposal, Dryer, Gas Cooktop, Gas Oven, Gas Water Heater, Microwave, Range Hood, Refrigerator, Self Cleaning Oven, Washer
Laundry Laundry Room, Main Level
Exterior
Exterior Feature Private Front Entry, Private Rear Entry, Private Yard, Rain Gutters, Rear Stairs
Parking Features Attached, Garage, Garage Door Opener, Garage Faces Front, Kitchen Level, Level Driveway
Garage Spaces 2.0
Fence Back Yard, Fenced, Wrought Iron
Pool None
Community Features Homeowners Assoc, Near Shopping, Near Trails/Greenway, Park, Pool, Sidewalks, Street Lights, Other
Utilities Available Cable Available, Electricity Available, Natural Gas Available, Phone Available, Underground Utilities, Water Available
Waterfront Description None
View City, Other
Roof Type Composition, Shingle
Street Surface Asphalt
Accessibility None
Handicap Access None
Porch Covered, Deck, Patio, Rear Porch, Screened
Total Parking Spaces 2
Building
Lot Description Back Yard, Front Yard, Landscaped, Level, Private
Story Three Or More
Foundation Concrete Perimeter
Sewer Public Sewer
Water Public
Architectural Style Traditional
Level or Stories Three Or More
Structure Type Brick Front, HardiPlank Type
New Construction No
Construction Status Resale
Schools
Elementary Schools Nickajack
Middle Schools Campbell
High Schools Campbell
Others
HOA Fee Include Swim/Tennis, Trash
Senior Community no
Restrictions true
Tax ID 17075000770
Ownership Fee Simple
Acceptable Financing Other
Listing Terms Other
Financing no
Special Listing Condition None
Read Less

Bought with Path & Post Real Estate




