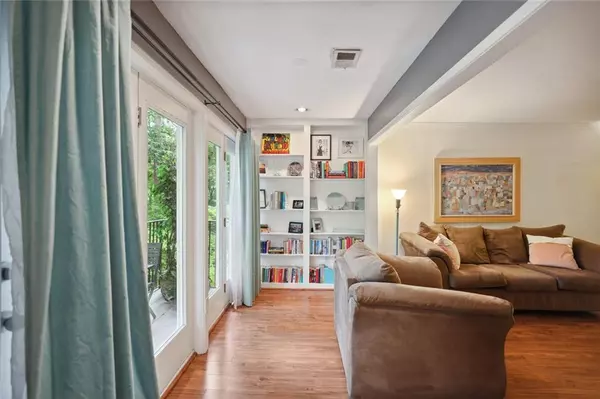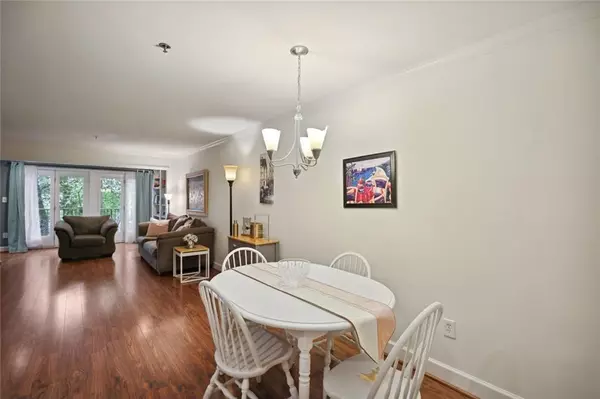For more information regarding the value of a property, please contact us for a free consultation.
3201 Lenox RD NE #16 Atlanta, GA 30324
Want to know what your home might be worth? Contact us for a FREE valuation!

Our team is ready to help you sell your home for the highest possible price ASAP
Key Details
Sold Price $218,000
Property Type Condo
Sub Type Condominium
Listing Status Sold
Purchase Type For Sale
Square Footage 831 sqft
Price per Sqft $262
Subdivision St James
MLS Listing ID 7093243
Sold Date 09/23/22
Style High Rise (6 or more stories)
Bedrooms 1
Full Baths 1
Construction Status Resale
HOA Fees $526
HOA Y/N Yes
Year Built 1985
Annual Tax Amount $828
Tax Year 2021
Lot Size 831 Sqft
Acres 0.0191
Property Description
Welcome home to The St. James conveniently located in the heart of Buckhead, with easy access to GA 400 and I-85, where you'll find the perfect recently updated 1-bedroom condo with an open layout ready to call home. As you step in, you're greeted by the gorgeous wooded view with double glass doors out to the private balcony. You'll love cooking in your galley kitchen with updated Stainless-Steel appliances, granite countertops, built-in storage, and a breakfast bar. Hosting friends and family is a breeze with a dining room connected to the cozy living room boasting a welcoming fireplace. Retreat to the oversized bedroom through glass-paned double doors on either side of the living room keeping light flowing through the home. The bedroom features an updated vanity and tiled shower/tub combo. This gated community features on-site security 24/7 with controlled building access and parking, HOA with fitness center + clubhouse, refreshing swimming pool, and 2 dogs parks with a pet walk. Walkability is top-notch with Buckhead Lenox MARTA station, Lenox Mall and Phipps Plaza, Target, Publix, and amazing Buckhead Restaurants in your backyard. Welcome home! ** Leasing Permits are available**
Location
State GA
County Fulton
Lake Name None
Rooms
Bedroom Description Master on Main, Oversized Master, Other
Other Rooms None
Basement None
Main Level Bedrooms 1
Dining Room Butlers Pantry, Dining L
Interior
Interior Features Bookcases, Elevator, Entrance Foyer, High Ceilings 9 ft Main, His and Hers Closets, Other
Heating Electric, Natural Gas
Cooling Ceiling Fan(s), Central Air
Flooring Hardwood
Fireplaces Number 1
Fireplaces Type Living Room
Window Features Double Pane Windows, Insulated Windows
Appliance Dishwasher, Disposal, Double Oven, Dryer, Electric Cooktop, Electric Oven, Electric Range, Microwave, Range Hood, Refrigerator, Washer
Laundry Main Level
Exterior
Exterior Feature Balcony, Other
Parking Features Assigned, Deeded
Fence None
Pool In Ground
Community Features Business Center, Clubhouse, Dog Park, Fitness Center, Gated, Near Marta, Pool, Sidewalks
Utilities Available Cable Available, Electricity Available, Natural Gas Available, Phone Available, Water Available, Other
Waterfront Description None
View City
Roof Type Composition
Street Surface Asphalt
Accessibility None
Handicap Access None
Porch Patio
Total Parking Spaces 1
Private Pool true
Building
Lot Description Other
Story One
Foundation Slab
Sewer Public Sewer
Water Public
Architectural Style High Rise (6 or more stories)
Level or Stories One
Structure Type Brick 3 Sides
New Construction No
Construction Status Resale
Schools
Elementary Schools Sarah Rawson Smith
Middle Schools Willis A. Sutton
High Schools North Atlanta
Others
HOA Fee Include Pest Control, Receptionist, Reserve Fund, Sewer, Swim/Tennis, Termite, Trash, Water
Senior Community no
Restrictions true
Tax ID 17 000800160164
Ownership Condominium
Financing no
Special Listing Condition None
Read Less

Bought with Re/Max Premier




