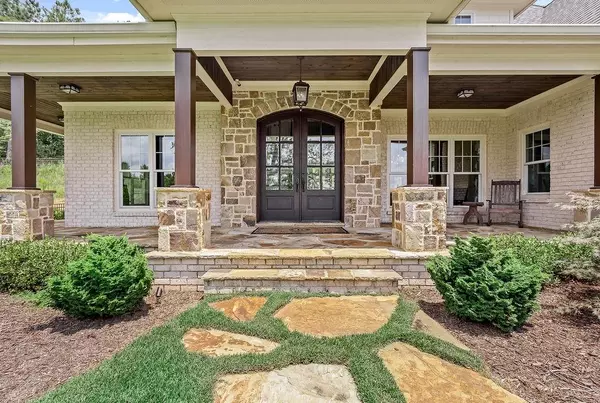For more information regarding the value of a property, please contact us for a free consultation.
4844 Plantation Overlook Gainesville, GA 30506
Want to know what your home might be worth? Contact us for a FREE valuation!

Our team is ready to help you sell your home for the highest possible price ASAP
Key Details
Sold Price $787,450
Property Type Single Family Home
Sub Type Single Family Residence
Listing Status Sold
Purchase Type For Sale
Subdivision Red Oak Plantation
MLS Listing ID 7087721
Sold Date 09/19/22
Style Traditional
Bedrooms 4
Full Baths 4
Half Baths 1
Construction Status Resale
HOA Y/N Yes
Year Built 2018
Annual Tax Amount $5,031
Tax Year 2021
Lot Size 1.040 Acres
Acres 1.04
Property Description
BACK ON MARKET at no fault to seller!!! Bring your offers! Elegance meets timeless tradition. This almost new 4-sided brick home offers plenty of space inside & outside - on one of the best lots in the neighborhood! In the fully custom smart home you'll find an open floor plan on the main level. The kitchen offers custom cabinetry with tons of space, leathered quartzite counters, gas range, eat in breakfast area with built in benches, large island, and custom upgraded lighting. In the living area you'll find coffered 13+ foot ceilings, a full rock fireplace with gas logs flanked by built in bookcases, and high quality hardwood flooring. Home features an oversized primary bedroom on the main level with ensuite bath featuring dual vanities, walk-in tile shower with rainfall shower heads, and huge walk-in closest. Additionally on the main level you'll find a large laundry room showcasing full brick herringbone flooring, tons of cabinets & storage, and wash sink, a formal dining room, and large office with french doors. Upstairs offers three additional bedrooms, each with their own bathroom, a playroom/bonus room, and loft area - great for additional home office or game room. All bedrooms feature luxury carpet with premium padding. Outside you'll find a a large covered back patio with vaulted tongue and groove wood ceiling, large fenced backyard, oversized covered front porch with flagstone flooring & walking path, and large front yard. Other features include: high end landscaping with uplighting, large easily accessible attic storage space, encapsulated crawlspace, and water circulator so you'll have instant hot water. Nothing has been missed in this energy efficient home!
Location
State GA
County Hall
Lake Name None
Rooms
Bedroom Description Master on Main
Other Rooms None
Basement None
Main Level Bedrooms 1
Dining Room Other
Interior
Interior Features Bookcases, Disappearing Attic Stairs, High Ceilings 9 ft Lower, High Ceilings 9 ft Main, High Ceilings 9 ft Upper, Walk-In Closet(s)
Heating Central, Heat Pump
Cooling Central Air
Flooring Carpet, Ceramic Tile, Hardwood, Other
Fireplaces Number 1
Fireplaces Type Family Room, Gas Log, Masonry
Window Features Double Pane Windows, Insulated Windows
Appliance Dishwasher, Electric Water Heater, Microwave
Laundry Laundry Room, Mud Room
Exterior
Exterior Feature Private Yard
Parking Features Attached, Garage, Garage Door Opener, Garage Faces Rear, Garage Faces Side, Kitchen Level, Storage
Garage Spaces 2.0
Fence None
Pool None
Community Features Homeowners Assoc
Utilities Available Underground Utilities
Waterfront Description None
View Other
Roof Type Composition
Street Surface Paved
Accessibility None
Handicap Access None
Porch Patio
Total Parking Spaces 2
Building
Lot Description Cul-De-Sac, Level, Private, Sloped
Story One and One Half
Foundation Slab
Sewer Septic Tank
Water Public
Architectural Style Traditional
Level or Stories One and One Half
Structure Type Stone
New Construction No
Construction Status Resale
Schools
Elementary Schools Mount Vernon
Middle Schools North Hall
High Schools North Hall
Others
Senior Community no
Restrictions true
Tax ID 10132 000140
Ownership Fee Simple
Financing no
Special Listing Condition None
Read Less

Bought with Keller Williams Lanier Partners




