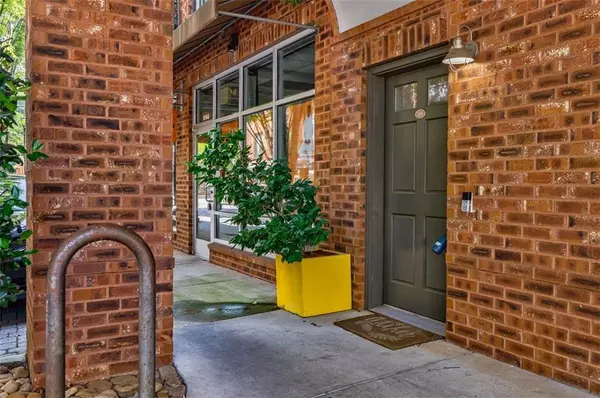For more information regarding the value of a property, please contact us for a free consultation.
1963 Hosea L Williams DR SE #210 Atlanta, GA 30317
Want to know what your home might be worth? Contact us for a FREE valuation!

Our team is ready to help you sell your home for the highest possible price ASAP
Key Details
Sold Price $554,000
Property Type Townhouse
Sub Type Townhouse
Listing Status Sold
Purchase Type For Sale
Square Footage 2,016 sqft
Price per Sqft $274
Subdivision Kirkwood Station
MLS Listing ID 7092892
Sold Date 09/15/22
Style Townhouse
Bedrooms 3
Full Baths 2
Half Baths 1
Construction Status Resale
HOA Fees $299
HOA Y/N Yes
Year Built 2006
Annual Tax Amount $4,054
Tax Year 2020
Lot Size 409 Sqft
Acres 0.0094
Property Description
Gorgeous, renovated, rare 3 bedroom townhouse at Kirkwood Station, a great mixed use community in the heart of the Kirkwood Business District. This flexible floor plan maximizes large open living spaces, has alternate uses of space, and gets great light from southern and northern exposures. This luxurious space has wood floors, large windows, modern moldings, and designer finishes throughout. With a recently renovated kitchen, primary bath, powder
room, and updated lighting - all you have to do is move in! Best of all you have great community amenities right outside your door – restaurants, entertainment, coffee shop, bakery, fitness, yoga, and dance studios. Walkable to Pullman Yards. This home has two outdoor balcony
spaces, a one car garage with large storage loft, and an additional assigned parking space right by the home. Additional features include: huge great room surrounded by windows, open to the renovated kitchen and has direct access to front and rear balconies. Great room is large enough for living and dining
(currently used as a living room only.) The designer kitchen has new stainless Samsung appliances (refrigerator is not included) and exotic granite counters with a large waterfall dining island, stainless farm sink, and mid-century inspired light fixtures. The large separate den/flex space has 4 huge windows, that could be den, office, or a formal dining. The gorgeous, renovated powder room has modern free-standing pedestal sink, tiled walls, and an LED backlit mirror.
The owners suite has large light filled bedroom, a barn door that leads to a fully renovated bath with double vanity with vessel sinks, modern lighting, a huge walk-in shower, a water closet and a large custom walk-in closet. The two secondary bedrooms have two windows, a walk-in closet and a sink vanity area with granite counters. Guest bedrooms are connected by a tiled tub/shower area. Parking is a one car garage wired for a charging station, plus an assigned parking spot adjacent to the home. The extra high garage has additional loft storage with permanent pull down shelves. Not FHA approved.
Location
State GA
County Dekalb
Lake Name None
Rooms
Bedroom Description Roommate Floor Plan
Other Rooms None
Basement None
Dining Room Open Concept, Separate Dining Room
Interior
Interior Features Entrance Foyer, High Ceilings 9 ft Main, High Speed Internet, Low Flow Plumbing Fixtures, Smart Home, Walk-In Closet(s), Other
Heating Central, Electric
Cooling Central Air
Flooring Carpet, Hardwood
Fireplaces Type None
Window Features None
Appliance Dishwasher, Disposal, Dryer, Gas Oven, Gas Range, Range Hood, Washer
Laundry In Hall, Upper Level
Exterior
Exterior Feature Balcony, Courtyard, Private Front Entry
Parking Features Assigned, Garage, Garage Door Opener, Parking Lot
Garage Spaces 1.0
Fence None
Pool None
Community Features Homeowners Assoc, Near Beltline, Near Marta, Near Schools, Near Shopping, Near Trails/Greenway, Restaurant, Sidewalks, Street Lights
Utilities Available Cable Available, Electricity Available, Natural Gas Available, Phone Available, Sewer Available, Water Available
Waterfront Description None
View City
Roof Type Composition
Street Surface Asphalt
Accessibility None
Handicap Access None
Porch Deck
Total Parking Spaces 1
Building
Lot Description Level
Story Two
Foundation Slab
Sewer Public Sewer
Water Public
Architectural Style Townhouse
Level or Stories Two
Structure Type Brick 4 Sides
New Construction No
Construction Status Resale
Schools
Elementary Schools Fred A. Toomer
Middle Schools Martin L. King Jr.
High Schools Maynard Jackson
Others
HOA Fee Include Maintenance Grounds, Pest Control, Termite, Trash
Senior Community no
Restrictions true
Tax ID 15 206 06 009
Ownership Fee Simple
Acceptable Financing Cash, Conventional
Listing Terms Cash, Conventional
Financing no
Special Listing Condition None
Read Less

Bought with Keller Williams Realty Intown ATL




