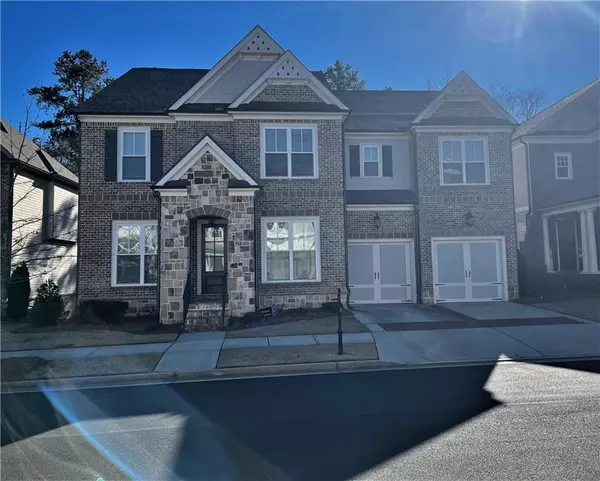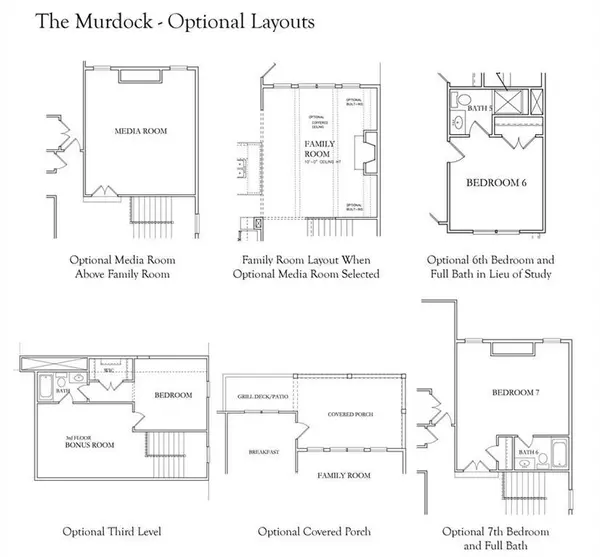For more information regarding the value of a property, please contact us for a free consultation.
11220 Olbrich TRL Johns Creek, GA 30097
Want to know what your home might be worth? Contact us for a FREE valuation!

Our team is ready to help you sell your home for the highest possible price ASAP
Key Details
Sold Price $1,084,100
Property Type Single Family Home
Sub Type Single Family Residence
Listing Status Sold
Purchase Type For Sale
Square Footage 3,689 sqft
Price per Sqft $293
Subdivision Bellmoore Park
MLS Listing ID 6987216
Sold Date 08/31/22
Style Traditional, Other
Bedrooms 5
Full Baths 4
Half Baths 1
Construction Status To Be Built
HOA Fees $275
HOA Y/N Yes
Year Built 2021
Tax Year 2021
Lot Size 9,975 Sqft
Acres 0.229
Property Description
THE MURDOCK B; TO BE BUILT IN JOHNS CREEK!!! 3 CAR GARAGE PLUS UNFINISHED BASEMENT; 2 STORY FAMILY ROOM WITH LOADS OF NATURAL LIGHT, FRENCH DOORS OPEN TO COVERED DECK OVERLOOKING PRIVATE WOODED BACK YARD. 10' CEILINGS ON MAIN FLOOR, HARDWOOD FLOORS, STUNNING OPEN KITCHEN WITH TONS OF CABINETS AND WALK IN PANTRY, BUTLERS PANTRY TO DINING ROOM. MAIN FLOOR GUEST SUITE WITH FULL BATH & SEPERATE POWDER ROOM FOR GUESTS! FIRST FLOOR HOME OFFICE OR LIVING ROOM. 2ND FLOOR OFFERS 4 LARGE BEDROOMS AND 3 FULL BATHS. OWNERS SUITE IS INCREDIBLE WITH AMAZING HIS/HERS CLOSETS!REMARKABLE HOME Bellmoore Park is located near shopping, restaurants entertainment, and award-winning schools. Home is currently under construction, buyers still have time to make certain selections. Photos in listing are not actual photos of home but similar floor plan. FUTURE FINISH OUT IN BASEMENT IS APPROX. 1700 ADDTIONAL SQ.FT. [The Murdock]
Location
State GA
County Fulton
Lake Name None
Rooms
Bedroom Description Oversized Master, Other
Other Rooms None
Basement Bath/Stubbed, Daylight, Exterior Entry, Full, Interior Entry, Unfinished
Main Level Bedrooms 1
Dining Room Separate Dining Room
Interior
Interior Features Cathedral Ceiling(s), Double Vanity, High Ceilings 10 ft Main, His and Hers Closets, Walk-In Closet(s), Other
Heating Forced Air, Natural Gas, Zoned
Cooling Ceiling Fan(s), Central Air, Zoned
Flooring Carpet, Ceramic Tile, Hardwood
Fireplaces Number 1
Fireplaces Type Family Room, Gas Log
Window Features Insulated Windows
Appliance Dishwasher, Disposal, Double Oven, Microwave, Other
Laundry Upper Level
Exterior
Exterior Feature Rain Gutters, Other
Parking Features Garage, Garage Faces Front, Level Driveway
Garage Spaces 3.0
Fence None
Pool None
Community Features Clubhouse, Fitness Center, Gated, Homeowners Assoc, Park, Playground, Pool, Sidewalks, Tennis Court(s)
Utilities Available Cable Available, Electricity Available, Natural Gas Available, Phone Available, Underground Utilities
Waterfront Description None
View Other
Roof Type Composition
Street Surface Paved
Accessibility None
Handicap Access None
Porch Covered, Deck
Total Parking Spaces 3
Building
Lot Description Back Yard, Landscaped, Level
Story Two
Foundation Concrete Perimeter, Slab
Sewer Public Sewer
Water Public
Architectural Style Traditional, Other
Level or Stories Two
Structure Type Brick Front, Cement Siding
New Construction No
Construction Status To Be Built
Schools
Elementary Schools Wilson Creek
Middle Schools River Trail
High Schools Northview
Others
HOA Fee Include Maintenance Grounds, Security, Swim/Tennis, Trash
Senior Community no
Restrictions true
Tax ID 11 113004184428
Ownership Fee Simple
Special Listing Condition None
Read Less

Bought with Nathan's Realty




