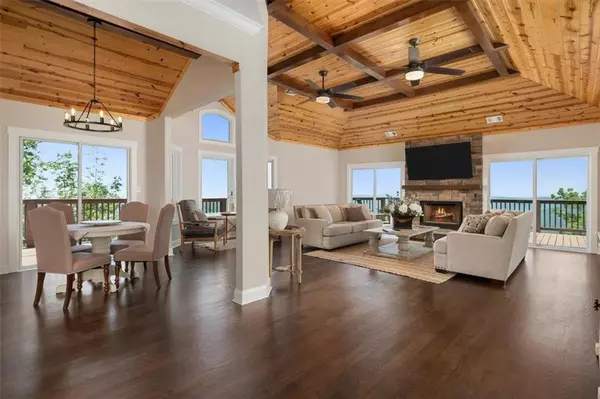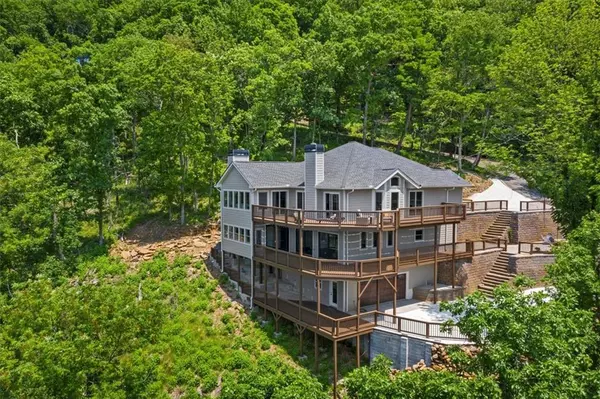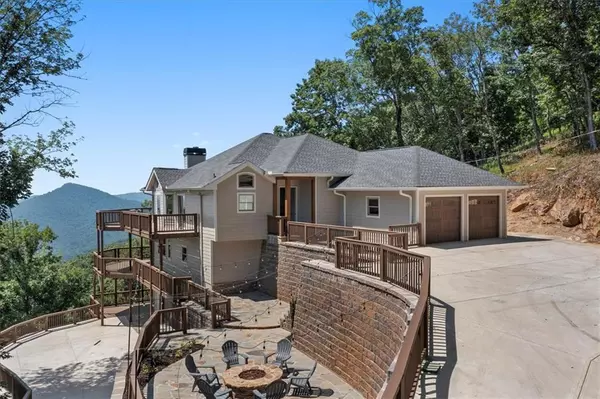For more information regarding the value of a property, please contact us for a free consultation.
363 Valley View TRL Jasper, GA 30143
Want to know what your home might be worth? Contact us for a FREE valuation!

Our team is ready to help you sell your home for the highest possible price ASAP
Key Details
Sold Price $900,000
Property Type Single Family Home
Sub Type Single Family Residence
Listing Status Sold
Purchase Type For Sale
Square Footage 3,150 sqft
Price per Sqft $285
Subdivision Bent Tree
MLS Listing ID 7074335
Sold Date 09/09/22
Style Rustic, Chalet, Craftsman
Bedrooms 5
Full Baths 4
Construction Status Updated/Remodeled
HOA Fees $3,380
HOA Y/N Yes
Year Built 2022
Annual Tax Amount $2,525
Tax Year 2021
Lot Size 1.550 Acres
Acres 1.55
Property Description
Year Round Spectacular Views in First Mountain City nearest Atlanta - so close and yet so far. This beautiful newly completely renovated home w/ absolutely no detail left undone, and is move in ready! Expansive views are enjoyed from every part of this home. The builder left no detail unturned from the electric plug ins (even for an electric car - in both garages!) to outdoor lighting you can turn on with an indoor switch. I love this home! Two owner suites w/ 3 additional bedrooms. Three expansive decks enforced with stunning stone work. Three full baths with lovely tile work and plenty of storage! two double car garages. Everything is new in this home! Bent Tree Community is the only golf cart friendly communities w/ Golf course designed by Joe Lee, USTA tennis courts both indoor and outdoor to include clay courts and pickle ball court, two swimming pools, hiking trails, waterfalls, onsite restaurant, and Pro Shop. Kayak, paddle board, canoe or whatever electric motor on the 110 acre lake stocked for fishing. Horse Stables and horseback riding are available. It is a wonderful life in north Georgia! There is so much to do!
Location
State GA
County Pickens
Lake Name None
Rooms
Bedroom Description Master on Main, Oversized Master, Sitting Room
Other Rooms Other
Basement Daylight, Finished, Driveway Access, Interior Entry
Main Level Bedrooms 3
Dining Room Great Room, Open Concept
Interior
Interior Features Coffered Ceiling(s), Double Vanity, Cathedral Ceiling(s), High Speed Internet, Entrance Foyer, Beamed Ceilings, Vaulted Ceiling(s), Walk-In Closet(s)
Heating Propane, Electric, Central
Cooling Ceiling Fan(s), Central Air
Flooring Ceramic Tile, Hardwood, Laminate
Fireplaces Number 3
Fireplaces Type Blower Fan, Family Room, Gas Starter, Great Room, Master Bedroom, Other Room
Window Features Insulated Windows
Appliance Dishwasher, Dryer, Electric Range, Gas Range, Microwave, Range Hood, Washer, Self Cleaning Oven
Laundry Main Level, Mud Room
Exterior
Exterior Feature Private Yard
Parking Features Attached, Garage Door Opener, Driveway, Garage, Garage Faces Front, Kitchen Level, Level Driveway
Garage Spaces 4.0
Fence None
Pool None
Community Features Clubhouse, Fishing, Gated, Golf, Lake, Pickleball, Dog Park, Pool, Restaurant, Tennis Court(s)
Utilities Available Cable Available, Electricity Available, Phone Available, Water Available
Waterfront Description None
View Mountain(s)
Roof Type Shingle
Street Surface Asphalt, Paved
Accessibility Accessible Hallway(s), Accessible Kitchen, Accessible Entrance
Handicap Access Accessible Hallway(s), Accessible Kitchen, Accessible Entrance
Porch Deck, Patio, Wrap Around
Total Parking Spaces 8
Building
Lot Description Level, Mountain Frontage, Landscaped, Sloped, Private, Wooded
Story Three Or More
Foundation Concrete Perimeter
Sewer Septic Tank
Water Private
Architectural Style Rustic, Chalet, Craftsman
Level or Stories Three Or More
Structure Type Cement Siding
New Construction No
Construction Status Updated/Remodeled
Schools
Elementary Schools Tate
Middle Schools Pickens County
High Schools Pickens
Others
HOA Fee Include Security, Swim/Tennis
Senior Community no
Restrictions false
Tax ID 027A 079
Ownership Fee Simple
Acceptable Financing Cash, Conventional
Listing Terms Cash, Conventional
Special Listing Condition None
Read Less

Bought with RE/MAX Town And Country




