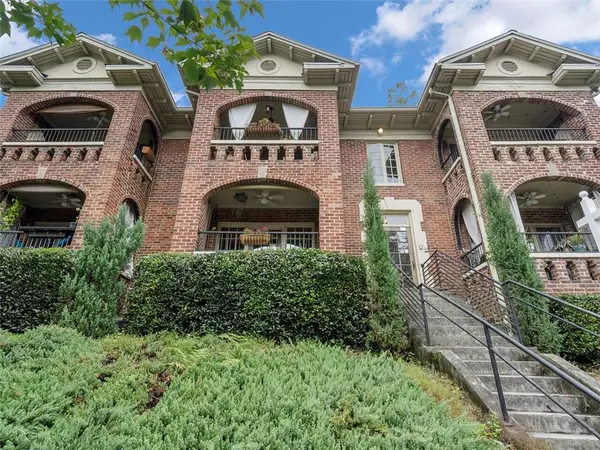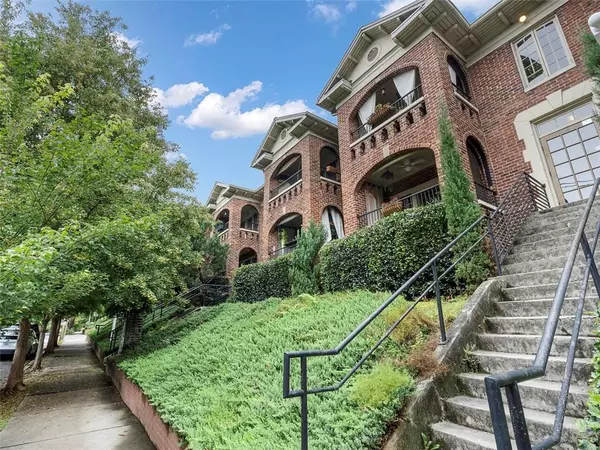For more information regarding the value of a property, please contact us for a free consultation.
795 Ponce De Leon PL NE #A2 Atlanta, GA 30306
Want to know what your home might be worth? Contact us for a FREE valuation!

Our team is ready to help you sell your home for the highest possible price ASAP
Key Details
Sold Price $255,000
Property Type Condo
Sub Type Condominium
Listing Status Sold
Purchase Type For Sale
Square Footage 560 sqft
Price per Sqft $455
Subdivision Virginia Highland
MLS Listing ID 7092698
Sold Date 09/02/22
Style Mid-Rise (up to 5 stories)
Bedrooms 1
Full Baths 1
Construction Status Resale
HOA Fees $280
HOA Y/N Yes
Year Built 1930
Annual Tax Amount $3,549
Tax Year 2021
Lot Size 561 Sqft
Acres 0.0129
Property Description
Welcome home to this Virginia Highland condo! An incredible opportunity to own in one of Atlanta's most desirable neighborhoods. From the moment you walk in to unit A2, you will fall in love with the natural light, charming brick accent wall, beautiful original hardwoods, and more 1930's details throughout. The oversized primary bedroom has a walk-in closet and can double as a home office. Enjoy morning coffee and evening cocktails on the spacious balcony that faces the sunset! This dream location sits just across from the Beltline - walk South to Ponce City Market, Kroger, New Realm, Inman Park, and Krog Street; or head North to Trader Joes, Piedmont Park and Orpheus Brewing. With easy access to groceries, breweries, retail, dining, and more… who needs a car?! And the best part is, no rental restrictions! This unit even comes with a designated 10x10 storage unit in the basement. It's a MUST see!
Location
State GA
County Fulton
Lake Name None
Rooms
Bedroom Description Other
Other Rooms None
Basement Unfinished
Main Level Bedrooms 1
Dining Room Separate Dining Room
Interior
Interior Features High Ceilings 10 ft Main, Walk-In Closet(s)
Heating Central, Electric
Cooling Central Air
Flooring Hardwood
Fireplaces Type None
Window Features Plantation Shutters
Appliance Disposal, Dryer, Electric Oven, Electric Range, Microwave, Refrigerator, Washer
Laundry In Kitchen
Exterior
Exterior Feature Other
Parking Features On Street, Unassigned
Fence None
Pool None
Community Features None
Utilities Available Cable Available, Electricity Available, Phone Available, Sewer Available, Water Available
Waterfront Description None
View City
Roof Type Other
Street Surface Asphalt
Accessibility None
Handicap Access None
Porch Covered, Front Porch
Building
Lot Description Other
Story One
Foundation Brick/Mortar
Sewer Public Sewer
Water Public
Architectural Style Mid-Rise (up to 5 stories)
Level or Stories One
Structure Type Brick 4 Sides
New Construction No
Construction Status Resale
Schools
Elementary Schools Springdale Park
Middle Schools David T Howard
High Schools Midtown
Others
HOA Fee Include Insurance, Maintenance Structure, Maintenance Grounds, Pest Control, Sewer, Termite, Trash, Water
Senior Community no
Restrictions false
Tax ID 14 001700080913
Ownership Condominium
Financing no
Special Listing Condition None
Read Less

Bought with Keller Williams Realty Peachtree Rd.




