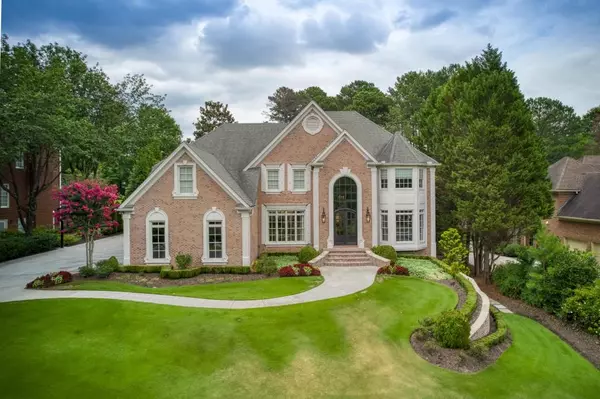For more information regarding the value of a property, please contact us for a free consultation.
3193 St Ives Country Club Pkwy Johns Creek, GA 30097
Want to know what your home might be worth? Contact us for a FREE valuation!

Our team is ready to help you sell your home for the highest possible price ASAP
Key Details
Sold Price $1,550,000
Property Type Single Family Home
Sub Type Single Family Residence
Listing Status Sold
Purchase Type For Sale
Square Footage 6,320 sqft
Price per Sqft $245
Subdivision St Ives
MLS Listing ID 7076356
Sold Date 08/31/22
Style European, Traditional
Bedrooms 5
Full Baths 4
Half Baths 1
Construction Status Updated/Remodeled
HOA Fees $2,200
HOA Y/N Yes
Year Built 1991
Annual Tax Amount $8,500
Tax Year 2021
Lot Size 0.525 Acres
Acres 0.525
Property Description
This is What You have Been Waiting For! Resort Style Living Plus Architectural Digest Interior Finishes! Newly Renovated in Gated St Ives Golf, Tennis & Swim Country Club! 4 Sides Brick* 3 Car Garage* Beautiful New Iron Doors Lead You Into 2 Story Foyer w/Herring Bone Floor & Gorgeous Chandelier. Honeycomb Ceiling Office/Living Room & Separate Dining w/New Lighting & Designer Paper on Either Side of Foyer. One of A Kind Marble Sink in Powder Room* Open Concept Kit/Family Area w/2 Story Coffered Ceiling & Wall of Windows that View an OASIS of a Backyard! Beautiful Screened Porch & Pergola Porch overlook an Immaculately Landscaped Football Field BackYard + Pristine PebbleTec Pool complete with Spa* The Chefs Kitchen with Stained Cabinetry and Commercial Appliances has a Large Island and Walk-In Pantry thats To Die For! Guest Bedroom/Bath on the Main with Great Closet Space* Large Master Upstairs with equally Large Bath & Massive Closets! Clawfoot Tub*Separate Vanities* Spacious Laundry Room Off Master* 2 Additional Bed/Baths Upstairs* Finished Basement Features Entertainment Area & Large Bar* Pool Room* Play Room* Additional Bed/Bath* Lots of Storage Too! Located in Atlanta's Top Public School District - New Windows, Doors & HVAC's! This Home Will Not Disappoint!
Location
State GA
County Fulton
Lake Name None
Rooms
Bedroom Description In-Law Floorplan, Oversized Master, Other
Other Rooms None
Basement Bath/Stubbed, Daylight, Finished, Finished Bath, Full
Main Level Bedrooms 1
Dining Room Seats 12+, Separate Dining Room
Interior
Interior Features Bookcases, Cathedral Ceiling(s), Central Vacuum, Entrance Foyer, Entrance Foyer 2 Story, High Ceilings 9 ft Upper, High Ceilings 9 ft Lower, High Ceilings 10 ft Main, High Speed Internet, His and Hers Closets, Walk-In Closet(s)
Heating Forced Air, Natural Gas, Zoned
Cooling Ceiling Fan(s), Central Air, Zoned
Flooring Carpet, Ceramic Tile, Hardwood
Fireplaces Number 1
Fireplaces Type Family Room, Gas Log
Window Features Double Pane Windows, Insulated Windows
Appliance Dishwasher, Disposal, Double Oven, Electric Oven, Gas Cooktop, Gas Water Heater, Microwave, Refrigerator
Laundry Laundry Room, Upper Level
Exterior
Exterior Feature Private Front Entry, Private Rear Entry, Private Yard, Rain Gutters
Parking Features Driveway, Garage, Garage Door Opener, Garage Faces Side, Kitchen Level, Level Driveway, Storage
Garage Spaces 3.0
Fence Back Yard, Wrought Iron
Pool In Ground, Salt Water
Community Features Gated, Golf, Homeowners Assoc, Near Schools
Utilities Available Cable Available, Electricity Available, Natural Gas Available, Phone Available, Sewer Available, Underground Utilities, Water Available
Waterfront Description None
View Pool, Trees/Woods
Roof Type Composition, Shingle
Street Surface Asphalt
Accessibility None
Handicap Access None
Porch Deck, Patio, Rear Porch, Screened
Total Parking Spaces 3
Private Pool true
Building
Lot Description Back Yard, Landscaped, Level, Private
Story Two
Foundation Concrete Perimeter
Sewer Public Sewer
Water Public
Architectural Style European, Traditional
Level or Stories Two
Structure Type Brick 4 Sides
New Construction No
Construction Status Updated/Remodeled
Schools
Elementary Schools Wilson Creek
Middle Schools Autrey Mill
High Schools Johns Creek
Others
HOA Fee Include Maintenance Grounds, Reserve Fund, Security
Senior Community no
Restrictions true
Ownership Fee Simple
Acceptable Financing Cash, Conventional
Listing Terms Cash, Conventional
Financing no
Special Listing Condition None
Read Less

Bought with Heritage GA. Realty




