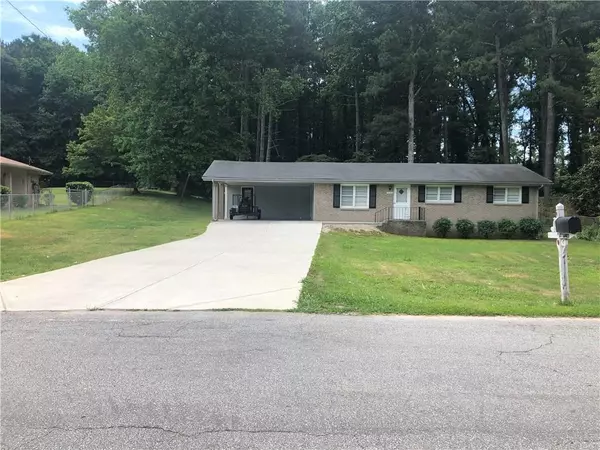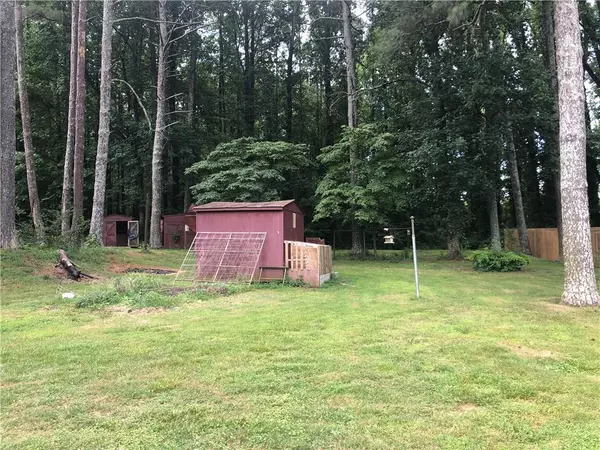For more information regarding the value of a property, please contact us for a free consultation.
4406 Casco WAY NW Lilburn, GA 30047
Want to know what your home might be worth? Contact us for a FREE valuation!

Our team is ready to help you sell your home for the highest possible price ASAP
Key Details
Sold Price $300,000
Property Type Single Family Home
Sub Type Single Family Residence
Listing Status Sold
Purchase Type For Sale
Square Footage 1,140 sqft
Price per Sqft $263
Subdivision Casco Forest
MLS Listing ID 7059865
Sold Date 08/31/22
Style Ranch
Bedrooms 3
Full Baths 1
Half Baths 1
Construction Status Resale
HOA Y/N No
Year Built 1968
Annual Tax Amount $2,490
Tax Year 2021
Lot Size 0.770 Acres
Acres 0.77
Property Description
Cozy Brick Ranch with Double Carport on Crawl Space overlooking Huge Private Back Yard, Minutes to I-85 and/or (1) mile to 29 Hwy, Kroger Store, Shops & Restaurants. Home features: Double Concrete Driveway & Large Concrete Patio behind house. Perfect for any Sun Room or other Home Additions. Kitchen was updated with granite countertop, tile, glass top oven range & doublewide refrigerator. Family room has original refinished hardwood floors. Home is being presently with freshly painted interior. Property to be sold in "As - Is" condition. Seller has NOT lived in the home, NO seller property disclosure is available. Preferred Attorney is Stephen Law Firm in Norcross GA. Friendly Neighbors, Quiet Neighborhood, Convenient to Everything, NO HOA!
Location
State GA
County Gwinnett
Lake Name None
Rooms
Bedroom Description Master on Main
Other Rooms Outbuilding
Basement Crawl Space
Main Level Bedrooms 3
Dining Room Open Concept, Other
Interior
Interior Features Other
Heating Central, Forced Air
Cooling Central Air
Flooring Ceramic Tile, Hardwood
Fireplaces Type None
Window Features None
Appliance Gas Water Heater, Refrigerator, Self Cleaning Oven
Laundry In Kitchen, Main Level
Exterior
Exterior Feature Garden, Private Front Entry, Private Rear Entry, Private Yard
Parking Features Attached, Carport, Driveway, Kitchen Level, Level Driveway
Fence None
Pool None
Community Features Near Schools, Near Shopping, Public Transportation, Restaurant, Sidewalks
Utilities Available Cable Available, Electricity Available, Natural Gas Available, Phone Available, Water Available
Waterfront Description None
View Other
Roof Type Composition, Shingle
Street Surface None
Accessibility Accessible Electrical and Environmental Controls
Handicap Access Accessible Electrical and Environmental Controls
Porch Patio
Total Parking Spaces 6
Building
Lot Description Back Yard, Front Yard, Level, Private
Story One
Foundation Block
Sewer Septic Tank
Water Public
Architectural Style Ranch
Level or Stories One
Structure Type Brick 3 Sides
New Construction No
Construction Status Resale
Schools
Elementary Schools Hopkins
Middle Schools Berkmar
High Schools Berkmar
Others
Senior Community no
Restrictions false
Tax ID R6158C042
Acceptable Financing Cash, Conventional
Listing Terms Cash, Conventional
Special Listing Condition None
Read Less

Bought with Virtual Properties Realty.com




