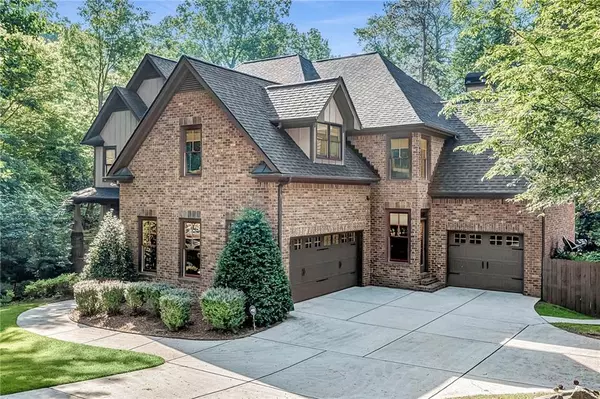For more information regarding the value of a property, please contact us for a free consultation.
1624 Shamrock TRL SE Smyrna, GA 30080
Want to know what your home might be worth? Contact us for a FREE valuation!

Our team is ready to help you sell your home for the highest possible price ASAP
Key Details
Sold Price $940,000
Property Type Single Family Home
Sub Type Single Family Residence
Listing Status Sold
Purchase Type For Sale
Square Footage 5,296 sqft
Price per Sqft $177
Subdivision Legend Park
MLS Listing ID 7053212
Sold Date 08/30/22
Style Craftsman, Traditional
Bedrooms 6
Full Baths 5
Construction Status Resale
HOA Y/N No
Year Built 2007
Annual Tax Amount $8,303
Tax Year 2021
Lot Size 0.262 Acres
Acres 0.2623
Property Description
Elegant 3-sided brick home with salt, heated pool! Set on a quiet street, this 6-bedroom craftsman is in desirable Legend Park, one of Smyrna's most popular NO HOA neighborhoods. The property is just a stone's throw away from plenty of shopping & dining, West Village Smyrna, 285, Truist Park, the Battery, the Silver Comet Trail, Vinings, and more! Constructed in 2007, freshly painted, and a new roof in 2019, this home features over 5,200 living sqft, six bedrooms, five bathrooms, and attached three-car garages (2+1) with front and side access. There are three expansive levels. The main level features beautiful hardwood floors and offers a 2-story foyer, formal living and dining with a 2-sided fireplace, a guest bedroom with direct access to a full bathroom, an open-concept, eat-in kitchen that overlooks the 2-story keeping room with fireplace, and screened patio. The spacious upper floor has four bedrooms (3 en-suites) and three full bathrooms. The owner's suite features trey ceilings, his and her vanities, and his & her closets. The terrace level is fully finished with walk-out access to the private backyard and tranquil pool area. The terrace level spaces include a living/media room, gym, bedroom suite, office, and wine cellar. You don't have to sacrifice living space for a short commute. This property is just 5 minutes from award-winning Whitefield Academy, 20 minutes (15 miles) to Midtown and Buckhead; and 20-30 minutes to Hartsfield-Jackson Atlanta Airport.
Location
State GA
County Cobb
Lake Name None
Rooms
Bedroom Description In-Law Floorplan
Other Rooms None
Basement Exterior Entry, Finished, Full, Interior Entry
Main Level Bedrooms 1
Dining Room Separate Dining Room
Interior
Interior Features Double Vanity, Entrance Foyer 2 Story, High Ceilings 10 ft Main, His and Hers Closets, Tray Ceiling(s), Walk-In Closet(s)
Heating Forced Air, Natural Gas, Zoned
Cooling Ceiling Fan(s), Central Air, Zoned
Flooring Carpet, Hardwood
Fireplaces Number 2
Fireplaces Type Family Room, Living Room
Window Features Insulated Windows
Appliance Dishwasher, Double Oven, Gas Cooktop, Microwave
Laundry Laundry Room, Upper Level
Exterior
Exterior Feature Garden, Private Yard
Parking Features Attached, Garage
Garage Spaces 3.0
Fence Privacy, Wood
Pool Gunite, Heated, In Ground, Salt Water
Community Features None
Utilities Available Cable Available, Electricity Available, Natural Gas Available, Phone Available, Sewer Available, Water Available
Waterfront Description None
View Other
Roof Type Composition, Shingle
Street Surface Asphalt
Accessibility None
Handicap Access None
Porch Covered, Deck, Front Porch, Rear Porch
Total Parking Spaces 3
Private Pool true
Building
Lot Description Back Yard, Front Yard, Private
Story Three Or More
Foundation Concrete Perimeter
Sewer Public Sewer
Water Public
Architectural Style Craftsman, Traditional
Level or Stories Three Or More
Structure Type Brick 3 Sides, HardiPlank Type
New Construction No
Construction Status Resale
Schools
Elementary Schools Nickajack
Middle Schools Griffin
High Schools Campbell
Others
Senior Community no
Restrictions false
Tax ID 17060200270
Special Listing Condition None
Read Less

Bought with Radius Agent, LLC




