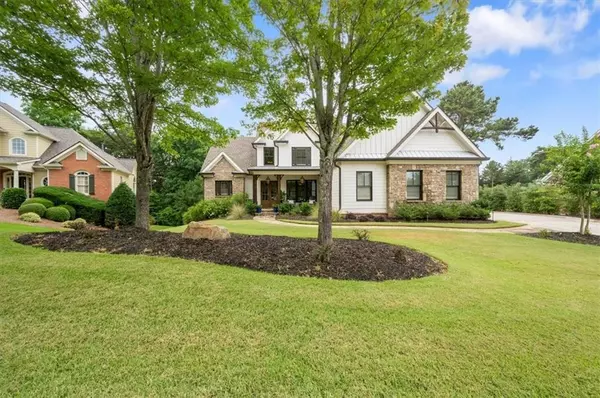For more information regarding the value of a property, please contact us for a free consultation.
3829 Silver Brook LN Gainesville, GA 30506
Want to know what your home might be worth? Contact us for a FREE valuation!

Our team is ready to help you sell your home for the highest possible price ASAP
Key Details
Sold Price $1,000,000
Property Type Single Family Home
Sub Type Single Family Residence
Listing Status Sold
Purchase Type For Sale
Square Footage 5,131 sqft
Price per Sqft $194
Subdivision Harbour Point
MLS Listing ID 7073631
Sold Date 08/23/22
Style Traditional
Bedrooms 5
Full Baths 4
Half Baths 1
Construction Status Resale
HOA Fees $2,680
HOA Y/N Yes
Year Built 2003
Annual Tax Amount $7,910
Tax Year 2021
Lot Size 0.740 Acres
Acres 0.74
Property Description
Step into this truly one of a kind home in prestigious Harbour Point. Beautifully designed with custom features throughout. Friends and family will gather here to make memories. An amazing kitchen, cozy screened in porch overlooking the backyard and your own private outdoor living space, including a beautifully crafted fireplace, and the spacious terrace level this home an entertainer's dream. The house has fabulous features that you will simply love, from the beamed ceilings, to the exquisite light fixtures, to the unique finishing touches. No detail has been overlooked in this amazing home...a gas line runs to the grilling deck, IPE Wood has been used for the decking, the kitchen has Thermador Appliances, including a 48" fridge/freezer, windows are Plygem Metal and Spray Foam Insulation has been used throughout the home. Enjoy Lake Lanier living at Harbour Point w / private marina, tennis courts/pickle ball, clubhouse and pool. Private boat slip available!
Location
State GA
County Hall
Lake Name Lanier
Rooms
Bedroom Description Master on Main
Other Rooms None
Basement Daylight, Exterior Entry, Finished, Finished Bath, Full, Interior Entry
Main Level Bedrooms 1
Dining Room Open Concept
Interior
Interior Features Beamed Ceilings, Bookcases, Cathedral Ceiling(s), Double Vanity, Entrance Foyer, Tray Ceiling(s), Walk-In Closet(s)
Heating Forced Air, Natural Gas
Cooling Central Air
Flooring Hardwood, Other
Fireplaces Number 2
Fireplaces Type Double Sided, Family Room, Great Room, Outside
Window Features Plantation Shutters
Appliance Double Oven, Gas Cooktop, Microwave, Refrigerator
Laundry Laundry Room, Main Level, Mud Room
Exterior
Exterior Feature None
Parking Features Garage, Garage Faces Side
Garage Spaces 3.0
Fence None
Pool None
Community Features Boating, Clubhouse, Community Dock, Fishing, Fitness Center, Gated, Homeowners Assoc, Lake, Marina, Pool, Street Lights, Tennis Court(s)
Utilities Available Cable Available, Underground Utilities
Waterfront Description Lake Front
View Lake, Water
Roof Type Composition
Street Surface None
Accessibility None
Handicap Access None
Porch Covered, Deck, Front Porch, Screened
Total Parking Spaces 3
Building
Lot Description Back Yard, Landscaped
Story Three Or More
Foundation Slab
Sewer Septic Tank
Water Public
Architectural Style Traditional
Level or Stories Three Or More
Structure Type Cement Siding, Stone
New Construction No
Construction Status Resale
Schools
Elementary Schools Sardis
Middle Schools Chestatee
High Schools Chestatee
Others
Senior Community no
Restrictions true
Tax ID 10021 000101
Special Listing Condition None
Read Less

Bought with MCS Realty, LLC.
GET MORE INFORMATION





