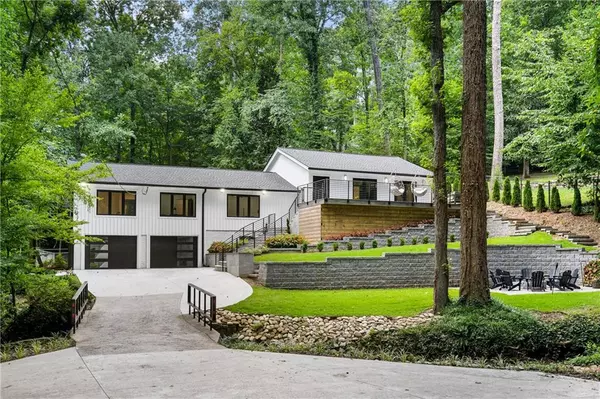For more information regarding the value of a property, please contact us for a free consultation.
425 Forest Hills DR Sandy Springs, GA 30342
Want to know what your home might be worth? Contact us for a FREE valuation!

Our team is ready to help you sell your home for the highest possible price ASAP
Key Details
Sold Price $1,100,000
Property Type Single Family Home
Sub Type Single Family Residence
Listing Status Sold
Purchase Type For Sale
Square Footage 3,060 sqft
Price per Sqft $359
Subdivision Forest Hills
MLS Listing ID 7087289
Sold Date 08/22/22
Style Farmhouse
Bedrooms 4
Full Baths 3
Half Baths 2
Construction Status Updated/Remodeled
HOA Y/N No
Year Built 1958
Annual Tax Amount $6,441
Tax Year 2021
Lot Size 0.670 Acres
Acres 0.67
Property Description
Fantastic opportunity in the sought-after High Point area! Nestled among the trees on a deep .67 acre lot, you will find this beautifully renovated modern farmhouse with no details sparred. The main level offers an open floor plan with a beautifully designed chef's kitchen with double range ovens, double hoods, custom cabinetry with ample storage. Stunning large quartzite waterfall island with an eat in kitchen area. The kitchen overlooks the light filled family and dining rooms which both open up to the front porch, offering views of the serene landscape and fire pit area. This home is an entertainer's dream! Easily access the back patio and outdoor kitchen, which is perfect for entertaining and family barbeques. The interior doors and closets throughout the house are solid wood and were custom designed.
The spacious primary suite features an en-suite bathroom offering floor to ceiling marble and stone throughout, double vanities, large shower with a soaking tub and easy access to the walk in closet.
Enjoy the lush landscape and private view off the master bedroom balcony. Two additional bedrooms share a hallway bathroom with floor to ceiling marble and Italian tile. There is a beautifully designed powder room on the main level as well.
The basement offers an additional bedroom with an en-suite bathroom, a family room with access to an additional powder room with additional storage. Hardwoods throughout the upper levels and tile flooring on the basement level.
The house has newer mechanicals, windows and roof. This amazing location is easily accessible to hospitals, Brookhaven, Buckhead and more and in an award-winning school district - High Point, Ridgeview and Riverwood.
Location
State GA
County Fulton
Lake Name None
Rooms
Bedroom Description Oversized Master
Other Rooms None
Basement Driveway Access, Finished, Finished Bath, Full, Interior Entry
Main Level Bedrooms 3
Dining Room Open Concept, Seats 12+
Interior
Interior Features Bookcases, Entrance Foyer, Walk-In Closet(s)
Heating Central, Forced Air
Cooling Ceiling Fan(s), Central Air
Flooring Ceramic Tile, Hardwood
Fireplaces Number 1
Fireplaces Type Other Room
Window Features Double Pane Windows
Appliance Dishwasher, Disposal, Double Oven, Dryer, Gas Cooktop, Range Hood, Refrigerator, Washer
Laundry Laundry Room, Main Level
Exterior
Exterior Feature Gas Grill, Private Yard, Rain Gutters
Parking Features Attached, Garage, Garage Door Opener
Garage Spaces 2.0
Fence Back Yard, Chain Link
Pool None
Community Features Near Schools, Near Shopping, Near Trails/Greenway, Street Lights
Utilities Available Cable Available, Electricity Available, Natural Gas Available, Phone Available, Sewer Available, Water Available
Waterfront Description None
View Trees/Woods, Water
Roof Type Composition
Street Surface Paved
Accessibility None
Handicap Access None
Porch Deck, Front Porch, Rear Porch, Side Porch
Total Parking Spaces 2
Building
Lot Description Back Yard, Creek On Lot, Landscaped, Private, Wooded
Story Multi/Split
Foundation Brick/Mortar
Sewer Public Sewer
Water Public
Architectural Style Farmhouse
Level or Stories Multi/Split
Structure Type Brick 4 Sides, HardiPlank Type, Wood Siding
New Construction No
Construction Status Updated/Remodeled
Schools
Elementary Schools High Point
Middle Schools Ridgeview Charter
High Schools Riverwood International Charter
Others
Senior Community no
Restrictions false
Tax ID 17 006700010219
Ownership Fee Simple
Financing no
Special Listing Condition None
Read Less

Bought with Berkshire Hathaway HomeServices Georgia Properties


