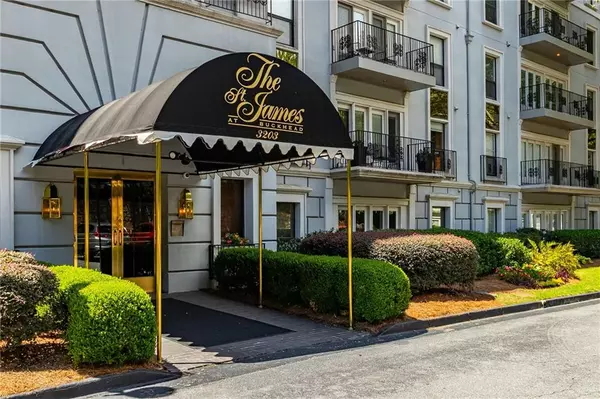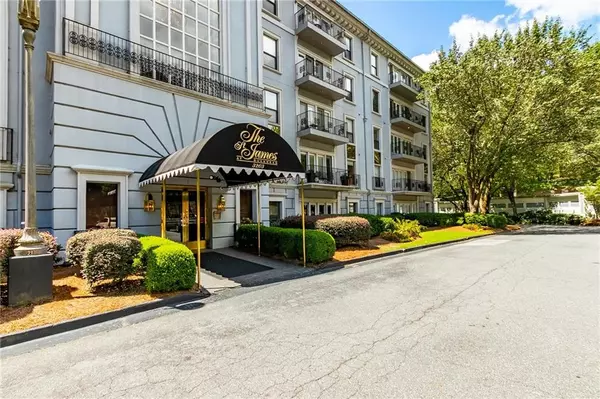For more information regarding the value of a property, please contact us for a free consultation.
3203 Lenox RD #2 Atlanta, GA 30324
Want to know what your home might be worth? Contact us for a FREE valuation!

Our team is ready to help you sell your home for the highest possible price ASAP
Key Details
Sold Price $363,900
Property Type Condo
Sub Type Condominium
Listing Status Sold
Purchase Type For Sale
Square Footage 1,504 sqft
Price per Sqft $241
Subdivision St. James
MLS Listing ID 7086460
Sold Date 08/23/22
Style Contemporary/Modern
Bedrooms 2
Full Baths 2
Construction Status Resale
HOA Fees $671
HOA Y/N No
Year Built 1985
Annual Tax Amount $4,664
Tax Year 2021
Lot Size 1,524 Sqft
Acres 0.035
Property Description
Welcome to the Prestigious St. James located in the heart of Buckhead. It's all about Location...Location...Location!!! Come witness this unbelievably beautiful 1st floor spacious, 1,504 sq. ft., 2 bed, 2 bath home. This one of kind-corner unit was reconfigured to feel more like a single-family home, and it truly does. The experience begins with a huge foyer, Brand new scratch proof, water repellant, designer luxury vinyl plank flooring, illuminating Panoramic Picturesque Floor-to-Ceiling Windows inviting the outside in, with beautifully adorned 4" plantation shutters allowing the sunlight to perfectly accent the stunning architecturally framed living room / dining room with lovely Georgian crown molding, elaborate wainscot and chair railing accompanied by a stately gas fireplace. Wait I'm not done!! Please step into the newly expanded, fully renovated Kitchen featuring upgrades galore starting with an intimate breakfast room featuring an island seated bar with cabinets and quartz counter top for conversation, convenience and more storage. The sellers new design created a full storage closet, a full pantry, Coat closet, computer area, designated trash can / mini appliance storage area and so much more. The Home has a new HVAC system, electrical panel, electrical wiring, water heater, and two covered parking spaces exclusively to this home. Don't forget about the quaint balcony with lots of greenery to enjoy your morning breakfast privately or sitting and chatting quietly with friends. The master bedroom is oversized and features an intimate sitting area for reading or just relaxing. The master bathroom has granite counter tops, A make-up vanity with sitting area and a Calgon-take-me-away walk-in frameless glass shower. The spacious guest bedroom has a double closet with mirrored sliding doors perfect for his and her storage. The St. James has 24-hour security, an Olympic Pool, pet walking lawns, a clubhouse that houses an exercise room with his and her bathrooms. A conference room with fireplace and a catering kitchen are available to residents of the Luxurious St. James Homes. The surrounding deck also boasts a grill area for those wonderful get together and unforgettable bonding moments with neighbors. Come call this one home! It will not disappoint it's even better in person!!! It's VA APPROVED with no RENTAL Restrictions.
Location
State GA
County Fulton
Lake Name None
Rooms
Bedroom Description Master on Main, Roommate Floor Plan
Other Rooms None
Basement None
Main Level Bedrooms 2
Dining Room Open Concept
Interior
Interior Features Entrance Foyer, High Ceilings 10 ft Main
Heating Central, Natural Gas
Cooling Ceiling Fan(s), Central Air
Flooring Hardwood
Fireplaces Number 1
Fireplaces Type Family Room, Gas Log
Window Features Double Pane Windows, Plantation Shutters
Appliance Dishwasher, Double Oven, Gas Cooktop, Gas Oven, Gas Water Heater, Microwave, Range Hood, Self Cleaning Oven, Tankless Water Heater
Laundry In Bathroom
Exterior
Exterior Feature Courtyard, Garden, Permeable Paving, Tennis Court(s)
Parking Features Assigned, Garage, Garage Door Opener
Garage Spaces 2.0
Fence None
Pool In Ground
Community Features Business Center, Catering Kitchen, Clubhouse, Dog Park, Fitness Center, Gated, Homeowners Assoc, Near Marta, Near Shopping, Near Trails/Greenway, Pool, Tennis Court(s)
Utilities Available Cable Available, Electricity Available, Natural Gas Available, Sewer Available, Underground Utilities, Water Available
Waterfront Description None
View Trees/Woods
Roof Type Composition
Street Surface Asphalt
Accessibility Accessible Approach with Ramp, Accessible Entrance
Handicap Access Accessible Approach with Ramp, Accessible Entrance
Porch Patio
Total Parking Spaces 2
Private Pool false
Building
Lot Description Corner Lot
Story One
Foundation Slab
Sewer Public Sewer
Water Public
Architectural Style Contemporary/Modern
Level or Stories One
Structure Type Other
New Construction No
Construction Status Resale
Schools
Elementary Schools Sarah Rawson Smith
Middle Schools Willis A. Sutton
High Schools North Atlanta
Others
HOA Fee Include Insurance, Maintenance Structure, Maintenance Grounds, Reserve Fund, Security, Sewer, Swim/Tennis, Termite, Trash
Senior Community no
Restrictions true
Tax ID 17 000800160628
Ownership Condominium
Financing no
Special Listing Condition None
Read Less

Bought with Berkshire Hathaway HomeServices Georgia Properties




