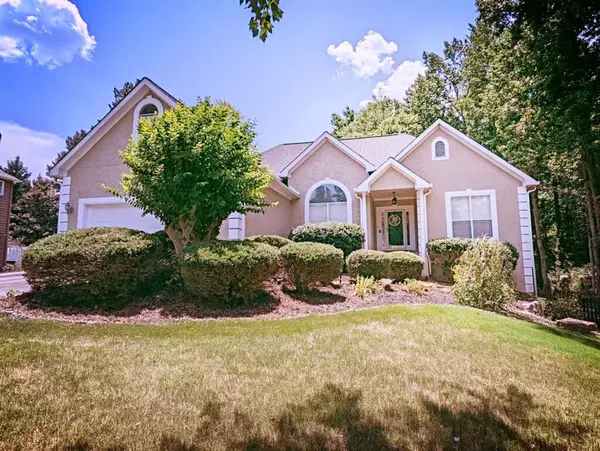For more information regarding the value of a property, please contact us for a free consultation.
61 Overlook Heights WAY Stockbridge, GA 30281
Want to know what your home might be worth? Contact us for a FREE valuation!

Our team is ready to help you sell your home for the highest possible price ASAP
Key Details
Sold Price $345,000
Property Type Single Family Home
Sub Type Single Family Residence
Listing Status Sold
Purchase Type For Sale
Square Footage 1,902 sqft
Price per Sqft $181
Subdivision Walden
MLS Listing ID 7074402
Sold Date 08/19/22
Style Ranch
Bedrooms 3
Full Baths 2
Construction Status Resale
HOA Fees $540
HOA Y/N Yes
Year Built 1996
Annual Tax Amount $4,135
Tax Year 2022
Lot Size 0.655 Acres
Acres 0.6546
Property Description
Wake up to beautiful mornings in the coveted Walden neighborhood! Come tour this cozy, warm ranch home on a basement and make it your own! Enjoy the wonderful primary ensuite that has a dual vanity, separate shower, soak tub and spacious walk-in closet equipped with a laundry chute. The chute is connected to the finished laundry room in the basement! This split floor plan has two additional bedrooms, a second full bath, country kitchen, custom built-in desk, sunlit breakfast area, deck, covered patio, family room, fenced-in private backyard and has an upstairs bonus room that can serve as an office or secluded lounge. Imagine endless entertaining in your finished recreation/game room in the huge basement! This multi-room framed basement includes space to add your personal taste and finishes. It is bath-stubbed to accommodate a vanity, tub/shower option and a large walk-in closet. This downstairs dream also has three additional rooms that could easily be designed to include a fourth bedroom, private workout/media room and a storage/wine cellar area. Once your finishing touches are complete, you would have an approximate total of 3,000+ square footage in this wonderful home! As a homeowner, you would have access to the wonderful neighborhood amenities such as the clubhouse, pavilion, pool, playground and tennis courts. Schedule your touring appointment today. You don't want to miss this opportunity!
Location
State GA
County Henry
Lake Name None
Rooms
Bedroom Description Master on Main, Split Bedroom Plan
Other Rooms None
Basement Bath/Stubbed, Daylight, Exterior Entry, Full, Interior Entry, Unfinished
Main Level Bedrooms 3
Dining Room Open Concept, Separate Dining Room
Interior
Interior Features Double Vanity, Entrance Foyer, High Speed Internet, Tray Ceiling(s), Walk-In Closet(s)
Heating Central, Natural Gas
Cooling Central Air, Electric Air Filter
Flooring Carpet, Hardwood, Laminate
Fireplaces Number 1
Fireplaces Type Factory Built, Gas Starter, Living Room
Window Features Plantation Shutters
Appliance Dishwasher, Disposal, Gas Oven, Gas Range, Range Hood, Refrigerator
Laundry In Basement, Laundry Chute
Exterior
Exterior Feature Private Yard
Parking Features Driveway, Garage, Level Driveway
Garage Spaces 2.0
Fence Fenced, Wood
Pool None
Community Features Clubhouse, Homeowners Assoc, Near Schools, Playground, Pool, Sidewalks, Street Lights, Swim Team, Tennis Court(s)
Utilities Available Electricity Available, Natural Gas Available, Water Available
Waterfront Description None
View Trees/Woods
Roof Type Shingle
Street Surface Asphalt, Paved
Accessibility Accessible Doors, Accessible Entrance, Accessible Hallway(s), Accessible Washer/Dryer
Handicap Access Accessible Doors, Accessible Entrance, Accessible Hallway(s), Accessible Washer/Dryer
Porch Deck, Rear Porch
Total Parking Spaces 2
Building
Lot Description Back Yard, Front Yard, Landscaped, Level, Sloped
Story Two
Foundation Concrete Perimeter
Sewer Public Sewer
Water Public
Architectural Style Ranch
Level or Stories Two
Structure Type Synthetic Stucco, Wood Siding
New Construction No
Construction Status Resale
Schools
Elementary Schools Pate'S Creek
Middle Schools Dutchtown
High Schools Dutchtown
Others
HOA Fee Include Maintenance Grounds, Swim/Tennis
Senior Community no
Restrictions false
Tax ID 052C01010000
Acceptable Financing Cash, Conventional
Listing Terms Cash, Conventional
Special Listing Condition None
Read Less

Bought with Non FMLS Member




