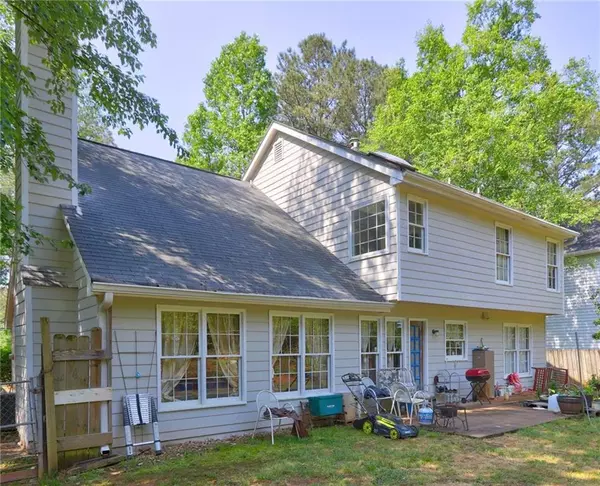For more information regarding the value of a property, please contact us for a free consultation.
4296 Britt RD Tucker, GA 30084
Want to know what your home might be worth? Contact us for a FREE valuation!

Our team is ready to help you sell your home for the highest possible price ASAP
Key Details
Sold Price $349,500
Property Type Single Family Home
Sub Type Single Family Residence
Listing Status Sold
Purchase Type For Sale
Square Footage 2,053 sqft
Price per Sqft $170
Subdivision Hunters Walk
MLS Listing ID 7040935
Sold Date 08/18/22
Style Traditional, Other
Bedrooms 4
Full Baths 3
Construction Status Resale
HOA Y/N No
Year Built 1988
Annual Tax Amount $2,874
Tax Year 2021
Lot Size 0.320 Acres
Acres 0.32
Property Description
Reduced price!! Welcome to your fabulous potential Dream Home located in sought after Hunters Walk subdivision (for first time home buyer or investors). This lovely 2 story home is located in front of a Golf Course. The home has a 2 Car attached garage with 2 bonus rooms that may be turned into additional bedroom and an office room with natural sunlight. There is a huge master suite with Vaulted ceiling and a large master bath, separate shower and walk in closet. Wide entry with formal dining, living rooms with Vaulted ceiling with wall of windows. This home has a private backyard with the fence looking out to the backyard. Quick access to I-85, downtown Atlanta and lots of major shopping and restaurants, walking distance to Walmart. No HOA! No Rental Restriction!!! Seller is currently occupied but moving out prior to Closing
(all seller's stuff will be gone prior to Closing). Schedule for showing today and also please refers Private remarks. (SPD Attached on FMLS).
Location
State GA
County Gwinnett
Lake Name None
Rooms
Bedroom Description Other
Other Rooms None
Basement None
Dining Room Other
Interior
Interior Features High Ceilings 10 ft Main, Vaulted Ceiling(s), Walk-In Closet(s)
Heating Forced Air
Cooling Central Air
Flooring Other
Fireplaces Number 1
Fireplaces Type Living Room
Window Features Skylight(s)
Appliance Dishwasher, Gas Cooktop, Gas Oven, Other
Laundry In Hall
Exterior
Exterior Feature None
Parking Features Garage, Garage Faces Front
Garage Spaces 2.0
Fence Back Yard, Privacy
Pool None
Community Features None
Utilities Available Electricity Available, Natural Gas Available, Sewer Available, Water Available, Other
Waterfront Description None
View Golf Course
Roof Type Composition
Street Surface None
Accessibility None
Handicap Access None
Porch None
Total Parking Spaces 2
Building
Lot Description Back Yard, On Golf Course
Story Two
Foundation Slab
Sewer Public Sewer
Water Public
Architectural Style Traditional, Other
Level or Stories Two
Structure Type Wood Siding
New Construction No
Construction Status Resale
Schools
Elementary Schools Nesbit
Middle Schools Lilburn
High Schools Meadowcreek
Others
Senior Community no
Restrictions false
Tax ID R6167 198
Special Listing Condition None
Read Less

Bought with Century 21 Crowe Realty




