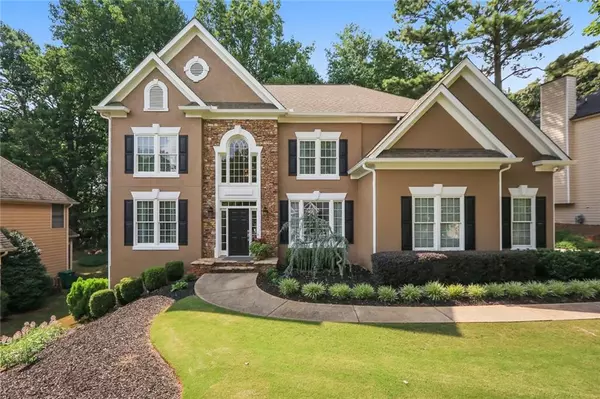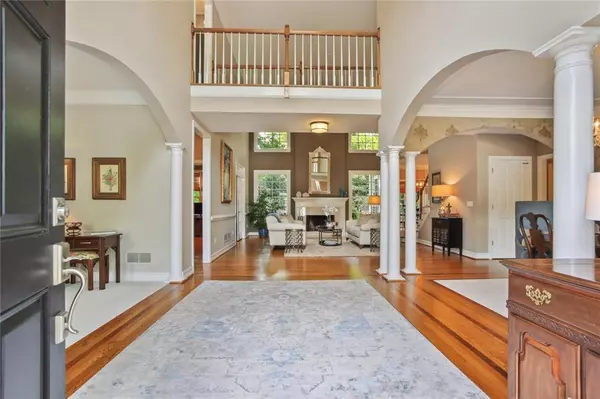For more information regarding the value of a property, please contact us for a free consultation.
1045 Brookstead Chase Johns Creek, GA 30097
Want to know what your home might be worth? Contact us for a FREE valuation!

Our team is ready to help you sell your home for the highest possible price ASAP
Key Details
Sold Price $721,900
Property Type Single Family Home
Sub Type Single Family Residence
Listing Status Sold
Purchase Type For Sale
Square Footage 3,440 sqft
Price per Sqft $209
Subdivision Huntington
MLS Listing ID 7076634
Sold Date 08/16/22
Style Traditional
Bedrooms 5
Full Baths 4
Construction Status Updated/Remodeled
HOA Fees $650
HOA Y/N Yes
Year Built 1992
Annual Tax Amount $4,291
Tax Year 2021
Lot Size 0.296 Acres
Acres 0.296
Property Description
Welcome home to this beautifully built custom home by Magnolia Properties, where every detail has been perfectly laid out with special features, located in the sought-after award-winning school district. Upon strolling in, find an open concept that still feels private with reading room, spacious dining room, beautiful family room w/fireplace, updated kitchen w/stunning granite & backsplash, 2 hidden spice racks, Wolf Dual Fuel Range, Miele Convection Oven, Sub-Zero Fridge, new stainless professional appliances, breakfast bar and island all with cabinet pull-outs and soft close doors/drawers. From breakfast room tour the back deck for entertaining or relaxing, very private back yard with views of lush landscaping from your own swing. Main floor guest bedroom or Office with French doors, upstairs master with reading nook and serious spa-like master bath with Rohl Tub and faucets and appliance pull-out caddy and plugs, all updated. 3 more bedrooms up and an additional room in terrace level could be used for a bedroom, flex room or another office. Basement fully finished with loads of storage, walk outs with patios and kitchenette and workout room, perfect for more entertaining or hiding. NEW insulated windows, newer roof, hot water heater and HVAC. Freshly painted! Hard coat stucco. NOTE: Finished terrace level SF is approximate. Swim/Tennis with swim team size pool and kiddie/splash pool, basketball court and 6 active tennis courts all with a covered pavilion and clubhouse. This house is stunning, so very well maintained and updated. You won't find anything else like it on the market in this price range!
Location
State GA
County Fulton
Lake Name None
Rooms
Bedroom Description In-Law Floorplan, Oversized Master
Other Rooms None
Basement Daylight, Exterior Entry, Finished, Finished Bath, Full, Interior Entry
Main Level Bedrooms 1
Dining Room Dining L, Open Concept
Interior
Interior Features Disappearing Attic Stairs, Double Vanity, Entrance Foyer, High Ceilings 9 ft Lower, High Ceilings 9 ft Main, High Ceilings 9 ft Upper, Walk-In Closet(s)
Heating Natural Gas, Zoned
Cooling Central Air
Flooring Carpet, Ceramic Tile, Hardwood
Fireplaces Number 1
Fireplaces Type Factory Built, Family Room
Window Features Insulated Windows
Appliance Dishwasher, Disposal, Double Oven, Gas Water Heater, Microwave, Range Hood, Refrigerator, Self Cleaning Oven
Laundry Laundry Room, Main Level
Exterior
Exterior Feature Private Front Entry, Private Rear Entry, Private Yard
Parking Features Garage, Garage Door Opener, Garage Faces Side, Kitchen Level
Garage Spaces 2.0
Fence Back Yard, Wood
Pool None
Community Features Clubhouse, Homeowners Assoc, Near Schools, Near Shopping, Near Trails/Greenway, Playground, Pool, Street Lights, Swim Team, Tennis Court(s)
Utilities Available Cable Available, Electricity Available, Natural Gas Available, Phone Available, Underground Utilities, Water Available
Waterfront Description None
View Other
Roof Type Composition, Shingle
Street Surface Asphalt, Paved
Accessibility None
Handicap Access None
Porch Deck, Patio
Total Parking Spaces 2
Building
Lot Description Back Yard, Front Yard, Landscaped, Level, Private
Story Three Or More
Foundation Concrete Perimeter
Sewer Public Sewer
Water Public
Architectural Style Traditional
Level or Stories Three Or More
Structure Type Frame, Stucco
New Construction No
Construction Status Updated/Remodeled
Schools
Elementary Schools Shakerag
Middle Schools River Trail
High Schools Northview
Others
HOA Fee Include Reserve Fund, Swim/Tennis
Senior Community no
Restrictions false
Tax ID 11 121104510319
Ownership Fee Simple
Acceptable Financing Cash, Conventional
Listing Terms Cash, Conventional
Financing no
Special Listing Condition None
Read Less

Bought with Keller Wms Re Atl Midtown




