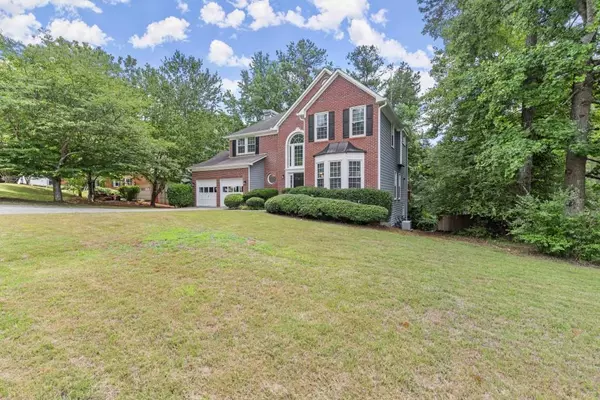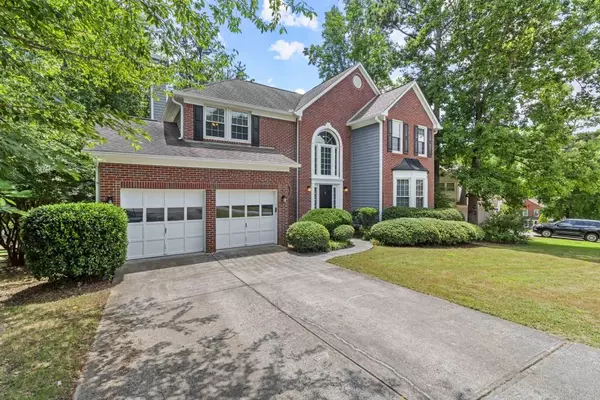For more information regarding the value of a property, please contact us for a free consultation.
115 Laurens Oak CT Alpharetta, GA 30022
Want to know what your home might be worth? Contact us for a FREE valuation!

Our team is ready to help you sell your home for the highest possible price ASAP
Key Details
Sold Price $605,000
Property Type Single Family Home
Sub Type Single Family Residence
Listing Status Sold
Purchase Type For Sale
Square Footage 3,442 sqft
Price per Sqft $175
Subdivision Woodbrooke
MLS Listing ID 7082291
Sold Date 08/15/22
Style Traditional
Bedrooms 4
Full Baths 2
Half Baths 1
Construction Status Resale
HOA Fees $220
HOA Y/N Yes
Year Built 1991
Annual Tax Amount $4,068
Tax Year 2021
Lot Size 0.359 Acres
Acres 0.359
Property Description
Welcome to Woodbrooke. You won't want to miss this home. Located in a quiet cul-de-sac on a private lot, you'll feel right at home as you pull into the level driveway. The two story foyer sets the stage for what's to come. The main floor has lots of room to spread out with the living room just off the foyer that opens to the formal dining room. The updated kitchen provides TONS of storage with custom cabinetry and a good size pantry. Open to the eat in kitchen and the family room, entertaining is a breeze in this home. The kids will enjoy a quick snack at the breakfast bar and family meals can be enjoyed in the causal dining area. The oversized family room is a great place to enjoy free time. Just off the breakfast room is access to the back deck where you can unwind after a long day and enjoy the privacy or your wooded lot. Upstairs is the owner's suite with a trey ceiling, private bathroom with double vanities, whirlpool tub and a separate shower. The walk in closet completed the owners suite. There are 3 additional bedrooms and 1 bathroom on the second floor and you don't need to sacrifice a bedroom for an office because you have a fully finished basement that allows for flexibility. Three oversized finished rooms and plenty of storage allow you to customize the space for your family's needs. Maybe it's a billiard room and a media room with a private office or the ultimate teen TV space. The choice is yours. This beautiful home offers top notch schools and is located on the coveted Waters Road area It's easy to get to everything Johns Creek and Alpharetta have to offer and commuters have easy access to 400. Welcome Home.
Location
State GA
County Fulton
Lake Name None
Rooms
Bedroom Description Other
Other Rooms None
Basement Daylight, Exterior Entry, Finished, Full, Interior Entry
Dining Room Seats 12+, Separate Dining Room
Interior
Interior Features Disappearing Attic Stairs, Double Vanity, Entrance Foyer 2 Story, High Speed Internet, Tray Ceiling(s), Walk-In Closet(s)
Heating Central, Forced Air, Natural Gas, Zoned
Cooling Ceiling Fan(s), Central Air, Whole House Fan, Zoned
Flooring Carpet, Ceramic Tile, Hardwood
Fireplaces Number 1
Fireplaces Type Family Room, Gas Log
Window Features None
Appliance Dishwasher, Disposal, Gas Oven, Gas Range, Gas Water Heater, Microwave, Refrigerator
Laundry Laundry Room, Upper Level
Exterior
Exterior Feature Private Yard
Parking Features Attached, Garage, Garage Faces Front, Kitchen Level
Garage Spaces 2.0
Fence None
Pool None
Community Features Homeowners Assoc, Near Schools, Near Shopping, Near Trails/Greenway, Sidewalks, Street Lights
Utilities Available Cable Available, Electricity Available, Natural Gas Available, Phone Available, Sewer Available, Underground Utilities, Water Available
Waterfront Description None
View Other
Roof Type Composition
Street Surface None
Accessibility None
Handicap Access None
Porch Deck
Total Parking Spaces 2
Building
Lot Description Back Yard, Cul-De-Sac, Front Yard, Landscaped, Level, Private
Story Multi/Split
Foundation None
Sewer Public Sewer
Water Public
Architectural Style Traditional
Level or Stories Multi/Split
Structure Type Brick Front
New Construction No
Construction Status Resale
Schools
Elementary Schools Dolvin
Middle Schools Autrey Mill
High Schools Johns Creek
Others
HOA Fee Include Reserve Fund
Senior Community no
Restrictions false
Tax ID 11 005200110241
Ownership Fee Simple
Acceptable Financing Cash, Conventional
Listing Terms Cash, Conventional
Financing no
Special Listing Condition None
Read Less

Bought with BHGRE Metro Brokers
GET MORE INFORMATION





