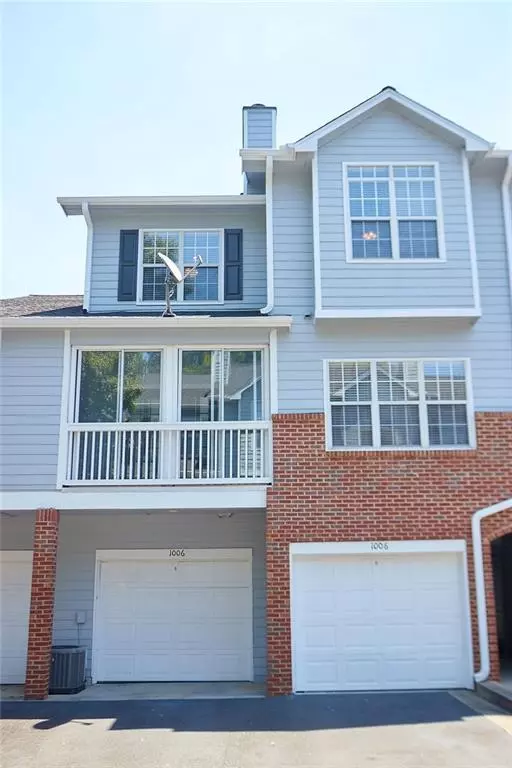For more information regarding the value of a property, please contact us for a free consultation.
1006 Vinings Forest LN SE #10 Smyrna, GA 30080
Want to know what your home might be worth? Contact us for a FREE valuation!

Our team is ready to help you sell your home for the highest possible price ASAP
Key Details
Sold Price $332,000
Property Type Condo
Sub Type Condominium
Listing Status Sold
Purchase Type For Sale
Square Footage 1,620 sqft
Price per Sqft $204
Subdivision Vinings Forest
MLS Listing ID 7073252
Sold Date 08/02/22
Style Townhouse
Bedrooms 2
Full Baths 2
Half Baths 1
Construction Status Resale
HOA Fees $326
HOA Y/N Yes
Year Built 1999
Annual Tax Amount $1,937
Tax Year 2021
Lot Size 3,920 Sqft
Acres 0.09
Property Description
A large shade tree and nice landscaping welcome you home as you enter this end unit condominium. The attached oversized double car
garage provides security for your car as well as ample storage. Enter the foyer on the bottom level where you will have a coat closet and place to put your shoes. Head up the wood steps to the main living area. Here you will find the living room, dining room, enclosed patio, updated kitchen and laundry room. There is also a half bath and a small area for a desk/bench right near the landing heading to the 3rd level. On the 3rd level and you will find the primary and secondary bedrooms. Each with their own upgraded bathrooms. The master has a double door entry way with vaulted ceilings and a walk-in closet. The master bath has been upgraded with granite countertops, dual vanities with glam area. This roommate/split bedroom unit provides privacy to
the occupants. The kitchen includes stainless steel appliances that come with the purchase of the home. Washer and dryer included as well! Enjoy peace of mind knowing the the HVAC system was replaced in 2019. Vinings Forest is a gated community with a nice swimming pool and bathhouse. The location of the subdivision provides you with quick access to the Battery, Cumberland Mall, Taylor-Brawner Park, Smyrna Market Village, and numerous restaurants and I-285.
Location
State GA
County Cobb
Lake Name None
Rooms
Bedroom Description Roommate Floor Plan
Other Rooms None
Basement Interior Entry
Dining Room Separate Dining Room
Interior
Interior Features Entrance Foyer, Vaulted Ceiling(s), Walk-In Closet(s)
Heating Central, Natural Gas
Cooling Central Air
Flooring Carpet, Hardwood, Other
Fireplaces Number 1
Fireplaces Type Gas Starter, Great Room
Window Features Double Pane Windows
Appliance Dishwasher, Dryer, Electric Range, Gas Water Heater, Microwave, Refrigerator, Washer
Laundry Laundry Room, Main Level
Exterior
Exterior Feature Balcony
Parking Features Attached, Garage, Garage Door Opener, Garage Faces Front
Garage Spaces 2.0
Fence None
Pool In Ground
Community Features Homeowners Assoc, Near Schools, Near Shopping, Pool, Street Lights
Utilities Available Cable Available, Electricity Available, Natural Gas Available
Waterfront Description None
View Trees/Woods
Roof Type Shingle
Street Surface Asphalt
Accessibility None
Handicap Access None
Porch Covered, Enclosed, Patio
Total Parking Spaces 2
Private Pool false
Building
Lot Description Other
Story Three Or More
Foundation Slab
Sewer Public Sewer
Water Public
Architectural Style Townhouse
Level or Stories Three Or More
Structure Type Brick Veneer, Frame, Vinyl Siding
New Construction No
Construction Status Resale
Schools
Elementary Schools Teasley
Middle Schools Campbell
High Schools Campbell
Others
HOA Fee Include Maintenance Structure, Maintenance Grounds, Reserve Fund, Sewer, Swim/Tennis, Termite, Trash, Water
Senior Community no
Restrictions true
Tax ID 17059500280
Ownership Condominium
Financing yes
Special Listing Condition None
Read Less

Bought with Gailey Enterprises, LLC




