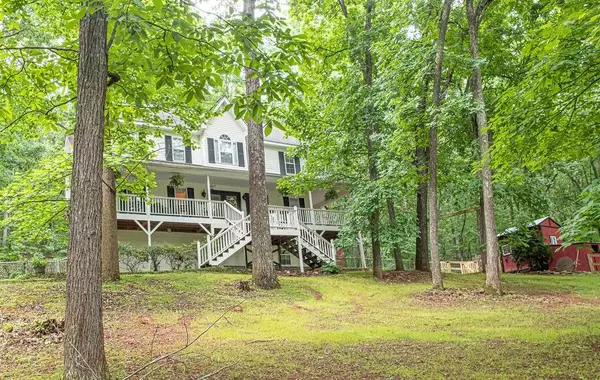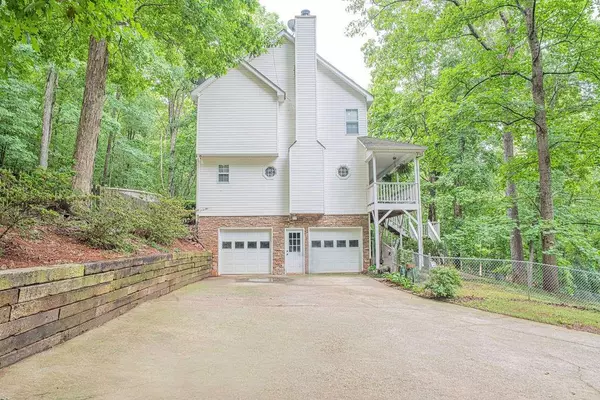For more information regarding the value of a property, please contact us for a free consultation.
981 Cochran Ridge Hiram, GA 30141
Want to know what your home might be worth? Contact us for a FREE valuation!

Our team is ready to help you sell your home for the highest possible price ASAP
Key Details
Sold Price $489,000
Property Type Single Family Home
Sub Type Single Family Residence
Listing Status Sold
Purchase Type For Sale
Square Footage 2,988 sqft
Price per Sqft $163
MLS Listing ID 7059390
Sold Date 08/09/22
Style Cape Cod
Bedrooms 4
Full Baths 3
Half Baths 1
Construction Status Resale
HOA Y/N No
Year Built 1998
Annual Tax Amount $3,170
Tax Year 2021
Lot Size 4.000 Acres
Acres 4.0
Property Description
Come Check out this 4 acre slice of Heaven with a Pond! Cape Cod home on a Basement, with a breathtaking wrap-around country porch just waiting for your morning coffee! No Carpet in this house! Beautiful hardware flooring throughout, even on the stairs. Spacious kitchen with stainless steel appliances, Granite, pantry, and kitchen island. Kitchen also has a qwaint little kitchen desk nook. You will fall in love with oversized master bedroom with sitting area. Finished basement could serve as the guest room, Man cave with Kitchenette/bar or Teen Suite. Lets not forget the 30x40 detached garage. Comes with 3 car garage doors and an upstairs space for an office or extra storage.
Oh, Did I mention that there is space for chickens, goats and pigs. You could have your own little farm! Your own little Green Acres!
Location
State GA
County Paulding
Lake Name None
Rooms
Bedroom Description Oversized Master, Split Bedroom Plan
Other Rooms Garage(s), Outbuilding, RV/Boat Storage, Shed(s), Workshop
Basement Finished, Finished Bath
Dining Room Separate Dining Room
Interior
Interior Features Double Vanity, High Speed Internet
Heating Central, Propane
Cooling Ceiling Fan(s), Central Air
Flooring Hardwood
Fireplaces Number 1
Fireplaces Type Gas Starter
Window Features Double Pane Windows, Insulated Windows
Appliance Dishwasher, Gas Range, Microwave, Refrigerator
Laundry Common Area, Laundry Room
Exterior
Exterior Feature Private Front Entry, Private Yard, Rain Gutters, Storage
Parking Features Detached, Drive Under Main Level, Driveway, Garage, Garage Door Opener, Garage Faces Side, Level Driveway
Garage Spaces 5.0
Fence Fenced, Front Yard
Pool Above Ground
Community Features Other
Utilities Available Cable Available, Electricity Available, Phone Available, Water Available
Waterfront Description Pond
View Pool
Roof Type Composition, Ridge Vents, Shingle
Street Surface Asphalt
Accessibility None
Handicap Access None
Porch Deck, Front Porch, Rear Porch, Wrap Around
Total Parking Spaces 5
Private Pool true
Building
Lot Description Back Yard, Farm, Front Yard, Lake/Pond On Lot, Private, Sloped
Story Three Or More
Foundation Block
Sewer Septic Tank
Water Public
Architectural Style Cape Cod
Level or Stories Three Or More
Structure Type Vinyl Siding
New Construction No
Construction Status Resale
Schools
Elementary Schools Allgood - Paulding
Middle Schools Herschel Jones
High Schools Paulding - Other
Others
Senior Community no
Restrictions false
Tax ID 041984
Special Listing Condition None
Read Less

Bought with Ansley Real Estate| Christie's International Real Estate




