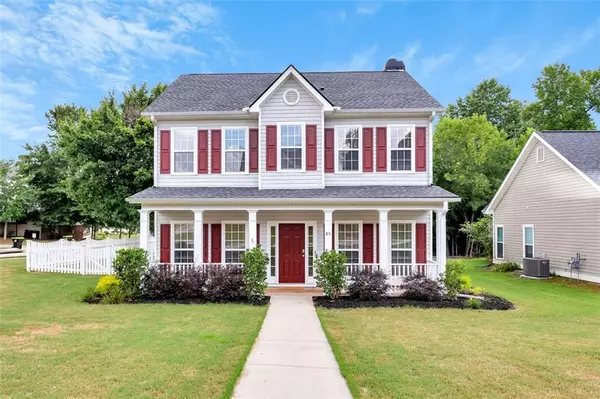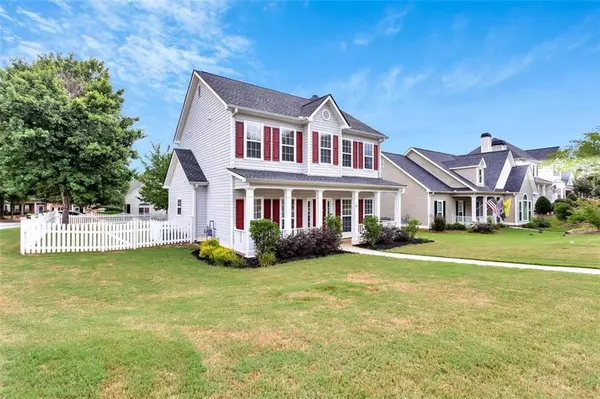For more information regarding the value of a property, please contact us for a free consultation.
85 HIGH POINT NORTH DR Newnan, GA 30265
Want to know what your home might be worth? Contact us for a FREE valuation!

Our team is ready to help you sell your home for the highest possible price ASAP
Key Details
Sold Price $400,500
Property Type Single Family Home
Sub Type Single Family Residence
Listing Status Sold
Purchase Type For Sale
Square Footage 2,108 sqft
Price per Sqft $189
Subdivision Eastlake At Summer Grove
MLS Listing ID 7075942
Sold Date 08/05/22
Style Cape Cod, Traditional
Bedrooms 4
Full Baths 3
Half Baths 1
Construction Status Updated/Remodeled
HOA Fees $741
HOA Y/N Yes
Year Built 2002
Annual Tax Amount $2,635
Tax Year 2021
Lot Size 7,662 Sqft
Acres 0.1759
Property Description
This beautiful home is located in the Eastlake at Summer Grove neighborhood and offers a spacious layout with modern updates. The open floor plan has plenty of space for entertaining, office/living room, formal dining, featuring lots of natural light and hardwood floors throughout. The updated kitchen features white cabinets, new granite countertops and new appliances. A walk-in pantry adds to the abundant storage. The kitchen overlooks a breakfast area and inviting living room with gas fireplace.
Upstairs, the master bedroom boasts a trey ceiling, en-suite bathroom and walk-in closet. The master bath features a new shower with luxury glass door and soaking tub along with a double vanity. Two additional bedrooms are joined by a shared bathroom. A spacious second level laundry completes this level.
The expansive fourth bedroom is located above the garage with attached bathroom and closet. Perfect for a bedroom, in-law suite or playroom!
The fenced in corner lot backyard is perfect for BBQ's, family gatherings, pets and kids!
Summer Grove includes access to many neighborhood amenities including pools, lazy river, tennis courts, playgrounds, lake and more.
Location
State GA
County Coweta
Lake Name None
Rooms
Bedroom Description Oversized Master
Other Rooms None
Basement None
Dining Room Separate Dining Room, Open Concept
Interior
Interior Features High Ceilings 9 ft Lower, Double Vanity, High Speed Internet, Entrance Foyer, Tray Ceiling(s), Walk-In Closet(s)
Heating Central, Electric
Cooling Central Air
Flooring Hardwood, Ceramic Tile
Fireplaces Number 1
Fireplaces Type Gas Log
Window Features Insulated Windows
Appliance Dishwasher, Disposal, Electric Range, Microwave, Electric Water Heater
Laundry In Hall, Upper Level
Exterior
Exterior Feature Rain Gutters, Private Rear Entry
Parking Features Attached, Garage Door Opener, Driveway, Garage Faces Rear
Fence Back Yard, Wood
Pool None
Community Features Clubhouse, Homeowners Assoc, Lake, Near Trails/Greenway, Playground, Pool, Sidewalks, Street Lights, Tennis Court(s), Near Shopping
Utilities Available Cable Available, Electricity Available, Phone Available, Sewer Available, Underground Utilities, Water Available
Waterfront Description None
View Other
Roof Type Shingle
Street Surface Asphalt
Accessibility None
Handicap Access None
Porch Covered, Front Porch, Patio
Building
Lot Description Corner Lot, Level, Landscaped, Front Yard
Story Two
Foundation Slab
Sewer Public Sewer
Water Public
Architectural Style Cape Cod, Traditional
Level or Stories Two
Structure Type Vinyl Siding
New Construction No
Construction Status Updated/Remodeled
Schools
Elementary Schools Welch
Middle Schools Lee
High Schools East Coweta
Others
Senior Community no
Restrictions false
Tax ID SG7 020
Acceptable Financing Conventional, Cash
Listing Terms Conventional, Cash
Special Listing Condition None
Read Less

Bought with Non FMLS Member




