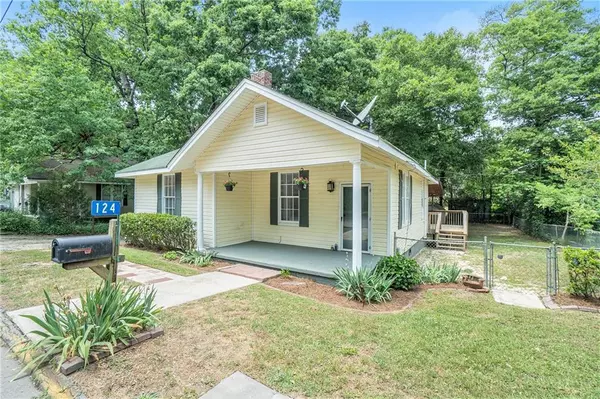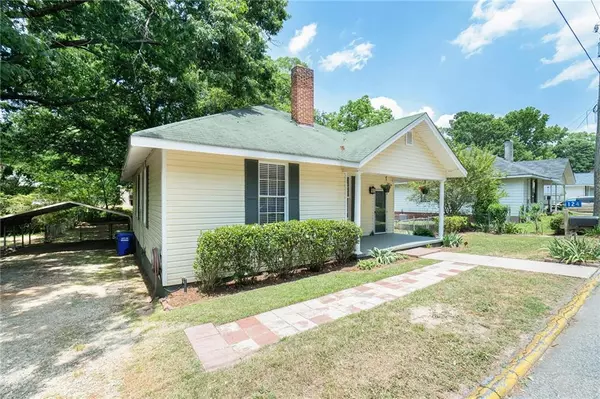For more information regarding the value of a property, please contact us for a free consultation.
124 4th ST Monroe, GA 30655
Want to know what your home might be worth? Contact us for a FREE valuation!

Our team is ready to help you sell your home for the highest possible price ASAP
Key Details
Sold Price $225,000
Property Type Single Family Home
Sub Type Single Family Residence
Listing Status Sold
Purchase Type For Sale
Square Footage 1,092 sqft
Price per Sqft $206
Subdivision Walton Mills
MLS Listing ID 7052246
Sold Date 08/03/22
Style Cottage
Bedrooms 2
Full Baths 1
Construction Status Resale
HOA Y/N No
Year Built 1910
Annual Tax Amount $905
Tax Year 2021
Lot Size 9,147 Sqft
Acres 0.21
Property Description
Newly renovated, turn-key Mill Cottage near historic downtown Monroe in the Walton Mill district. Built circa 1910 for the workers of Monroe's booming textile industry, Monroe's Mill District plays a crucial role in shaping downtown Monroe's future and the city's plans on the horizon for the area. Nothing left to do but move in and be within walking distance of the many wonderful restaurants, shops, parks, and more! Recently renovated throughout including new LVP floors, kitchen cabinets, quartz countertops, stainless steel appliances, bathroom vanity, subway tile, fans, freshly painted interior, and more! The deck overlooks a level, fenced backyard that has plenty of shade. There are also 2 outbuildings for all your storage needs and a space for a workshop!
Location
State GA
County Walton
Lake Name None
Rooms
Bedroom Description Roommate Floor Plan
Other Rooms Shed(s), Other
Basement Crawl Space
Main Level Bedrooms 2
Dining Room None
Interior
Interior Features High Ceilings 9 ft Main
Heating Central, Electric, Forced Air
Cooling Ceiling Fan(s), Central Air
Flooring Laminate
Fireplaces Number 1
Fireplaces Type Decorative
Window Features Insulated Windows
Appliance Dishwasher, Electric Oven, Gas Water Heater, Microwave, Refrigerator
Laundry In Kitchen
Exterior
Exterior Feature Other
Parking Features Carport, Detached
Fence Back Yard, Chain Link
Pool None
Community Features Near Schools, Near Shopping, Street Lights
Utilities Available Cable Available, Electricity Available, Natural Gas Available, Phone Available, Water Available
Waterfront Description None
View Other
Roof Type Composition
Street Surface Asphalt
Accessibility None
Handicap Access None
Porch Covered, Deck, Front Porch
Total Parking Spaces 2
Building
Lot Description Back Yard, Front Yard, Landscaped, Level, Wooded
Story One
Foundation Brick/Mortar
Sewer Public Sewer
Water Public
Architectural Style Cottage
Level or Stories One
Structure Type Vinyl Siding
New Construction No
Construction Status Resale
Schools
Elementary Schools Atha Road
Middle Schools Youth
High Schools Walnut Grove
Others
Senior Community no
Restrictions false
Tax ID M018000000076000
Special Listing Condition None
Read Less

Bought with Non FMLS Member




