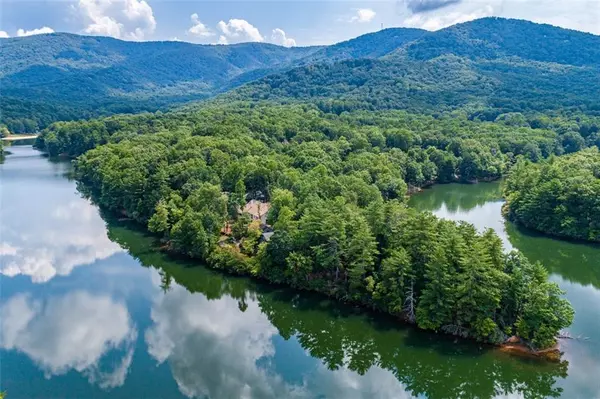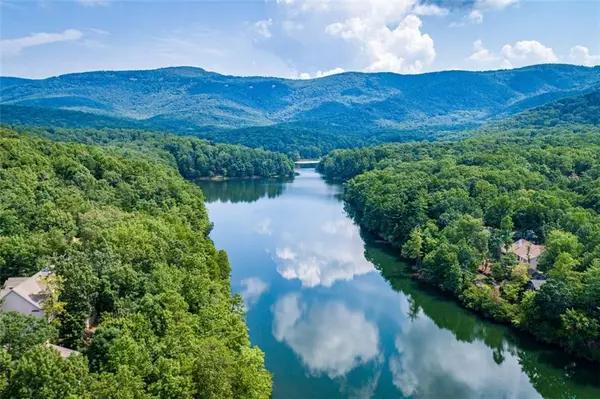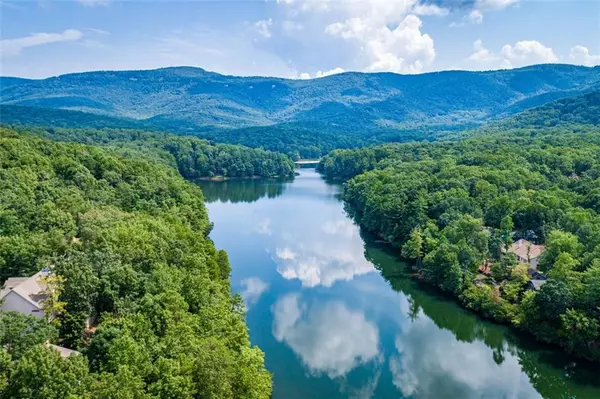For more information regarding the value of a property, please contact us for a free consultation.
66 Tamarack PT Jasper, GA 30143
Want to know what your home might be worth? Contact us for a FREE valuation!

Our team is ready to help you sell your home for the highest possible price ASAP
Key Details
Sold Price $665,000
Property Type Single Family Home
Sub Type Single Family Residence
Listing Status Sold
Purchase Type For Sale
Square Footage 3,121 sqft
Price per Sqft $213
Subdivision Bent Tree
MLS Listing ID 7030625
Sold Date 08/01/22
Style Chalet
Bedrooms 4
Full Baths 2
Half Baths 1
Construction Status Resale
HOA Fees $3,420
HOA Y/N Yes
Year Built 1974
Annual Tax Amount $3,213
Tax Year 2019
Lot Size 0.460 Acres
Acres 0.46
Property Description
Serendipity offers majestic lake living at its finest! This home sits on a point on Lake Tamarack w/ panoramic lake views from every window! Enjoy the tranquil feeling of being surrounded by water & bordered by green space. The wrap around porches and decks provide an abundance of outdoor living spaces for relaxing or entertaining. The 2 story studio offers lake views as well, perfect for the aspiring artist. This beautiful home offers a large family room with masonry stone fireplace, unique wood flooring and a wall of glass to take in nature. The kitchen offers tile countertops & breakfast bar with french doors leading to a large covered porch. The open dining area leads to to a spectacular sunroom with wall to wall windows to capture sparkling lake & sunset views! The main level offers 2 spacious bedrooms and laundry room with lots of cabinets and counter space. The entire loft area is the master suite with a balcony. Basement offers an additional bedroom & workshop. Level driveway with ample parking, 1 car garage on main as well as a detached vintage car garage. You will truly be amazed by this one-of-a-kind setting! Bent Tree offers Golf, Pools and Tennis, Stables, boating, and the 18th Hole restaurant and pro shop as well as gated security! New Roof Installed April 2020!
Location
State GA
County Pickens
Lake Name Other
Rooms
Bedroom Description Oversized Master
Other Rooms Garage(s), Gazebo, Workshop
Basement Daylight, Exterior Entry, Finished, Partial
Main Level Bedrooms 2
Dining Room Open Concept, Seats 12+
Interior
Interior Features Beamed Ceilings, Cathedral Ceiling(s), Central Vacuum, Double Vanity, High Ceilings 9 ft Main, High Speed Internet
Heating Central
Cooling Ceiling Fan(s), Central Air
Flooring Carpet, Ceramic Tile, Hardwood
Fireplaces Number 1
Fireplaces Type Family Room, Great Room, Masonry, Wood Burning Stove
Window Features Insulated Windows
Appliance Dishwasher, Dryer, Gas Range, Microwave, Refrigerator, Washer
Laundry Laundry Room, Main Level
Exterior
Exterior Feature Courtyard, Private Yard, Storage
Parking Features Attached, Detached, Garage, Garage Faces Side
Garage Spaces 3.0
Fence None
Pool None
Community Features Boating, Clubhouse, Fishing, Gated, Golf, Homeowners Assoc, Lake, Near Trails/Greenway, Pool, Restaurant, Stable(s), Tennis Court(s)
Utilities Available Cable Available, Electricity Available, Phone Available, Underground Utilities, Water Available
Waterfront Description Lake Front
View Lake, Mountain(s)
Roof Type Composition, Shingle
Street Surface Asphalt, Paved
Accessibility Accessible Entrance
Handicap Access Accessible Entrance
Porch Deck, Front Porch, Rear Porch, Screened, Side Porch, Wrap Around
Total Parking Spaces 3
Building
Lot Description Back Yard, Cul-De-Sac, Front Yard, Lake/Pond On Lot, Level, Private
Story One and One Half
Foundation Concrete Perimeter
Sewer Septic Tank
Water Public
Architectural Style Chalet
Level or Stories One and One Half
Structure Type Cedar, Stone
New Construction No
Construction Status Resale
Schools
Elementary Schools Tate
Middle Schools Jasper
High Schools Pickens - Other
Others
HOA Fee Include Security, Swim/Tennis
Senior Community no
Restrictions false
Tax ID 027B 263
Ownership Fee Simple
Acceptable Financing Cash, Conventional
Listing Terms Cash, Conventional
Special Listing Condition None
Read Less

Bought with PalmerHouse Properties




