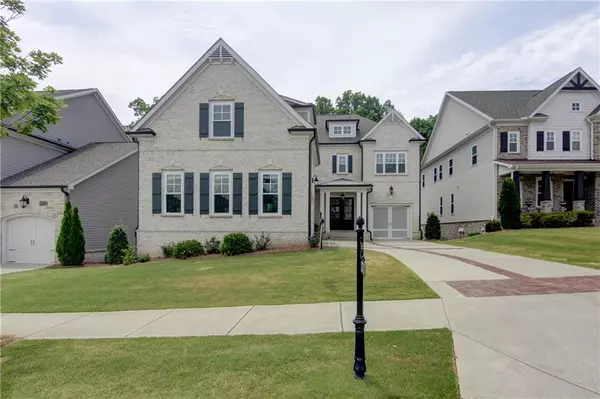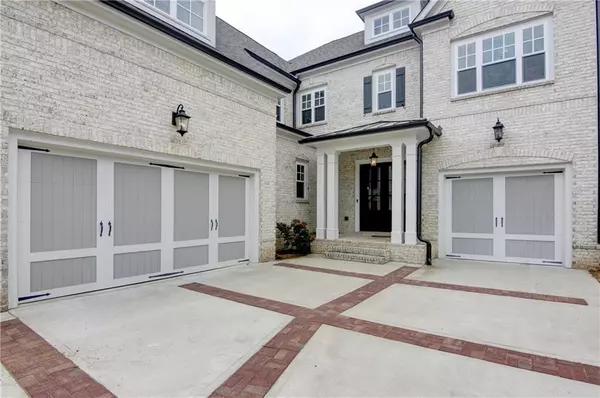For more information regarding the value of a property, please contact us for a free consultation.
10670 Grandview SQ Johns Creek, GA 30097
Want to know what your home might be worth? Contact us for a FREE valuation!

Our team is ready to help you sell your home for the highest possible price ASAP
Key Details
Sold Price $1,200,000
Property Type Single Family Home
Sub Type Single Family Residence
Listing Status Sold
Purchase Type For Sale
Square Footage 3,780 sqft
Price per Sqft $317
Subdivision Bellmoore Park
MLS Listing ID 7064988
Sold Date 08/01/22
Style Contemporary/Modern, Traditional
Bedrooms 6
Full Baths 5
Construction Status Resale
HOA Fees $3,300
HOA Y/N Yes
Year Built 2018
Annual Tax Amount $7,520
Tax Year 2021
Lot Size 10,410 Sqft
Acres 0.239
Property Description
Exquisite open design custom 5 bedroom, 5 bath home.East Facing. When you walk into the front foyer, you'll immediately appreciate the spacious, open floorplan with kitchen overlooking the family room. The neutral, warm tones throughout reflect the serenity and comfortable nature of the home. Kitchen features quartz countertops, stainless steel appliances, double ovens and a walk-in pantry. Stunning large walk-out deck is where you can live out all year long. Large backyard welcomes your family and friends. Guest bedroom on main with a full bath. Convenient mudroom off garage. Upstairs offers oversized main bedroom featuring a huge spa like bath with his and her closets and custom ceiling trim. Additional 3 bedrooms also upstairs, one with an en suite and two with jack and Jill bath and a Huge Bonus Room/Office space. Exquisitely Finished Basement includes a Theater Room,Wet Bar, Fitness Area, Full Bath, Studio/Play area and Game Room. Come see our Award-winning neighborhood with one of a kind amenities including two pools, 2 large park areas, a large clubhouse, playground & 8 lighted tennis courts. Located in a Top Rated School System, near shopping, restaurants and entertainment.
Location
State GA
County Fulton
Lake Name None
Rooms
Bedroom Description Oversized Master
Other Rooms None
Basement Daylight, Finished, Finished Bath, Full
Main Level Bedrooms 1
Dining Room Open Concept
Interior
Interior Features Bookcases, Coffered Ceiling(s), Double Vanity, Entrance Foyer, High Ceilings 9 ft Upper, High Ceilings 10 ft Lower, High Speed Internet, His and Hers Closets, Walk-In Closet(s), Wet Bar
Heating Natural Gas, Zoned
Cooling Ceiling Fan(s), Central Air, Zoned
Flooring Carpet, Hardwood
Fireplaces Number 1
Fireplaces Type Factory Built, Family Room, Gas Log, Gas Starter
Window Features Insulated Windows
Appliance Dishwasher, Disposal, Double Oven, Gas Range, Gas Water Heater, Microwave
Laundry Laundry Room, Upper Level
Exterior
Exterior Feature Private Yard
Parking Features Attached, Garage, Garage Door Opener, Garage Faces Side
Garage Spaces 3.0
Fence None
Pool None
Community Features Clubhouse, Fitness Center, Gated, Homeowners Assoc, Near Schools, Park, Playground, Pool, Sidewalks, Street Lights, Tennis Court(s)
Utilities Available Underground Utilities
Waterfront Description None
View Other
Roof Type Composition
Street Surface Paved
Accessibility None
Handicap Access None
Porch Deck, Patio
Total Parking Spaces 3
Building
Lot Description Landscaped, Private, Wooded
Story Three Or More
Foundation None
Sewer Public Sewer
Water Public
Architectural Style Contemporary/Modern, Traditional
Level or Stories Three Or More
Structure Type Brick Front, Cement Siding
New Construction No
Construction Status Resale
Schools
Elementary Schools Wilson Creek
Middle Schools River Trail
High Schools Northview
Others
HOA Fee Include Maintenance Grounds, Security, Swim/Tennis
Senior Community no
Restrictions true
Tax ID 11 108003951793
Acceptable Financing Cash, Conventional
Listing Terms Cash, Conventional
Special Listing Condition None
Read Less

Bought with Coldwell Banker Realty




