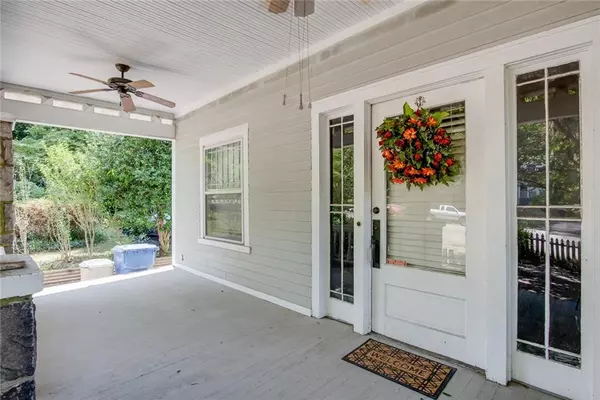For more information regarding the value of a property, please contact us for a free consultation.
1085 United AVE SE Atlanta, GA 30316
Want to know what your home might be worth? Contact us for a FREE valuation!

Our team is ready to help you sell your home for the highest possible price ASAP
Key Details
Sold Price $425,000
Property Type Single Family Home
Sub Type Single Family Residence
Listing Status Sold
Purchase Type For Sale
Square Footage 2,600 sqft
Price per Sqft $163
Subdivision Ormewood Park
MLS Listing ID 7067809
Sold Date 07/29/22
Style Bungalow
Bedrooms 3
Full Baths 2
Half Baths 1
Construction Status Resale
HOA Y/N No
Year Built 1920
Annual Tax Amount $1,883
Tax Year 2021
Lot Size 10,402 Sqft
Acres 0.2388
Property Description
Just Listed - Perfect for investors, renovation clients, or a homeowner looking to put their finishing touches on this well-maintained home. Quintessential 1920's Bungalow with Rocking Chair Front Porch and 10 foot ceilings. Architectural period details throughout the home include tile surround fireplaces, original solid wood pocket doors, Original Trim, and Hardwoods. Major Mechanicals & Systems have been updated including plumbing to the street, electrical, HVAC Systems, and Hardi Plank Exterior. Kitchen Features Commercial 8 Burner Viking Double Oven Stove, Granite, and Cherry Cabinets. Huge Addition off Kitchen that runs the length of the home. 3 Bedrooms, 2.5 Baths on Main. Permanent Stairs to the 2nd floor which features a Vaulted Ceiling. Ready to finish as primary suite and space for small adjoining office or nursery. Two of the full baths on the main are currently gutted and ready to finish. Deck overlooking Huge Fenced Backyard offers so many possibilities. Plenty of off-street parking. Larger than tax records reflect. Stand Up Crawl Space size of the entire home. Perfect Storage. Minutes to the Beltline.
Location
State GA
County Fulton
Lake Name None
Rooms
Bedroom Description Master on Main
Other Rooms None
Basement Crawl Space
Main Level Bedrooms 3
Dining Room Seats 12+, Separate Dining Room
Interior
Interior Features High Ceilings 9 ft Lower
Heating Central, Natural Gas
Cooling Central Air
Flooring Ceramic Tile, Hardwood
Fireplaces Number 1
Fireplaces Type Family Room
Window Features Double Pane Windows
Appliance Dishwasher, Double Oven, Gas Cooktop, Gas Oven
Laundry In Hall
Exterior
Exterior Feature Private Front Entry, Private Yard
Parking Features Driveway, Level Driveway
Fence Back Yard, Fenced, Front Yard
Pool None
Community Features Near Beltline
Utilities Available Cable Available, Electricity Available, Natural Gas Available
Waterfront Description None
View Other
Roof Type Composition
Street Surface Paved
Accessibility None
Handicap Access None
Porch Deck
Total Parking Spaces 5
Building
Lot Description Back Yard, Front Yard
Story One and One Half
Foundation Brick/Mortar
Sewer Public Sewer
Water Public
Architectural Style Bungalow
Level or Stories One and One Half
Structure Type Cement Siding
New Construction No
Construction Status Resale
Schools
Elementary Schools Burgess-Peterson
Middle Schools Martin L. King Jr.
High Schools Maynard Jackson
Others
Senior Community no
Restrictions false
Tax ID 14 001000090067
Special Listing Condition None
Read Less

Bought with Dorsey Alston Realtors




