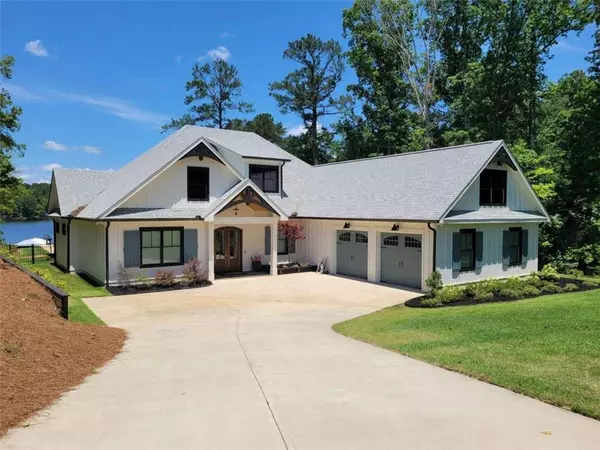For more information regarding the value of a property, please contact us for a free consultation.
117 Stephanie Lane North NE Milledgeville, GA 31061
Want to know what your home might be worth? Contact us for a FREE valuation!

Our team is ready to help you sell your home for the highest possible price ASAP
Key Details
Sold Price $1,150,000
Property Type Single Family Home
Sub Type Single Family Residence
Listing Status Sold
Purchase Type For Sale
Square Footage 2,750 sqft
Price per Sqft $418
Subdivision Box Fjord
MLS Listing ID 7064808
Sold Date 07/28/22
Style Craftsman, Ranch
Bedrooms 4
Full Baths 4
Construction Status Resale
HOA Y/N No
Year Built 2019
Annual Tax Amount $5,918
Tax Year 2021
Lot Size 0.880 Acres
Acres 0.88
Property Description
This STUNNING lakefront retreat with big water views in Milledgeville is THE one to see on Lake Sinclair. This better-than-new home was built in 2019 and checks all the boxes you could possibly want in your lake home, regardless of if it is to be your primary or secondary residence. From the moment you pull up, the wow factor begins. As a modern craftsman-style ranch, the curb appeal and location on the lake is second to none. Situated on nearly an acre of land, thereas plenty of room in both the front and rear of home to entertain all of your guests and family gatherings. Come inside and youall find 4 large bedrooms, 4 full baths, and a wide open-concept layout that beautifully integrates the interior and exterior spaces so that they feel as one. The upgraded touches in this home are impeccable. From the luxury laminate flooring and huge 8 foot custom made barn doors, to the gourmet chefs kitchen with gorgeous cabinetry, soft close drawers/doors, walk-in pantry, and plenty of counter space to serve the largest of lake gatherings. You will fall in love the moment you walk in. Windows everywhere bring in all the beauty and natural lighting from the outside, including the outdoor covered patio, inground heated saltwater pool and spa, and the most stunning views of the pristine water that Lake Sinclair offers. But there is more. An outdoor kitchen area with grill, fridge, sink and storage. An outdoor shower on the side of the home with an exterior entrance directly to one of the full baths so that nobody needs to come through the home while drenched from their swim in the pool/lake. A covered boat house with lift already installed that sits on approx. 8 feet of water depth at the end of the dock along approximately 224 feet of shoreline! A small zero-entry and sandy beach area for the little ones to play safely in. A 2-plus car oversized garage with space above that could easily be converted to add even more living space. A lake fed sprinkler system to keep that lawn lush and green. Fenced in backyard. NO HOA! And finally, did we talk about the location? Just 15 minutes to downtown Milledgeville where you can indulge in all the eateries, retail shopping, and activities that the quint college town offers. Coming down from Atlanta? This home is under 2 hours from the city, allowing for easy last-minute getaways to your new lake life.
Location
State GA
County Baldwin
Lake Name Sinclair
Rooms
Bedroom Description Master on Main
Other Rooms Boat House, Garage(s), Outdoor Kitchen
Basement None
Main Level Bedrooms 4
Dining Room Open Concept
Interior
Interior Features Double Vanity, Entrance Foyer, High Ceilings 10 ft Main, High Speed Internet, Walk-In Closet(s)
Heating Forced Air
Cooling Central Air
Flooring Laminate
Fireplaces Number 1
Fireplaces Type Family Room
Window Features Double Pane Windows
Appliance Dishwasher, Gas Cooktop, Microwave, Range Hood, Refrigerator, Tankless Water Heater
Laundry Laundry Room, Main Level
Exterior
Exterior Feature None
Parking Features Attached, Garage, Garage Door Opener, Garage Faces Side, Kitchen Level, Level Driveway, Storage
Garage Spaces 2.0
Fence None
Pool In Ground
Community Features Lake
Utilities Available Cable Available, Electricity Available, Water Available
Waterfront Description Lake Front
View Lake
Roof Type Shingle
Street Surface Asphalt
Accessibility None
Handicap Access None
Porch Covered, Patio
Total Parking Spaces 2
Private Pool true
Building
Lot Description Cul-De-Sac, Lake/Pond On Lot, Level
Story One
Foundation Slab
Sewer Septic Tank
Water Public
Architectural Style Craftsman, Ranch
Level or Stories One
Structure Type Other
New Construction No
Construction Status Resale
Schools
Elementary Schools Lakeview Primary/Lakeview
Middle Schools Oak Hill
High Schools Baldwin
Others
Senior Community no
Restrictions false
Tax ID 105A035
Ownership Fee Simple
Financing no
Special Listing Condition None
Read Less

Bought with Keller Williams Rlty Consultants




