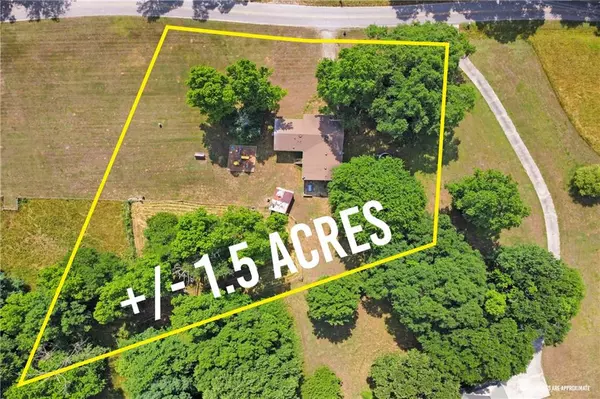For more information regarding the value of a property, please contact us for a free consultation.
4669 Peckerwood RD Gillsville, GA 30543
Want to know what your home might be worth? Contact us for a FREE valuation!

Our team is ready to help you sell your home for the highest possible price ASAP
Key Details
Sold Price $330,000
Property Type Single Family Home
Sub Type Single Family Residence
Listing Status Sold
Purchase Type For Sale
Square Footage 2,068 sqft
Price per Sqft $159
MLS Listing ID 7053949
Sold Date 07/29/22
Style Ranch
Bedrooms 4
Full Baths 3
Construction Status Resale
HOA Y/N No
Year Built 1980
Annual Tax Amount $2,891
Tax Year 2021
Lot Size 1.500 Acres
Acres 1.5
Property Description
Beautiful Updated Farmhouse Style Home Sited on 1.5 Acres! Quintessential country home pours on the Southern charm with its inviting covered front porch, rustic wood beams|shutters, & canopy of trees. Curb appeal shines with new exterior nature-inspired color palette. Step inside this lovingly updated home to find inviting warmth, tasteful finishes, & neutral tones. This home greets every guest with the cozy fireside living room. Stylish remodeled kitchen is bright & modern with butcher block countertops & white arabesque tile backsplash. Kitchen boasts a breakfast room open to the family room, making the space feel spacious & inviting. The family room is conveniently located to the rear of the home & showcases the scenic beauty from the abundant windows, allowing the breeze to flow through on cool days. Retreat to the main level master. Not to be missed is the renovated primary bath with gorgeous wood vanity with dual marble sinks, stunning shower|bath combo, & new lighting. Two additional guest bedrooms & two renovated baths complete the floorplan. Walk-out basement features ample storage & is ideal for a workshop. Large patio offers a relaxing environment overlooking large private backyard. Fabulous lot with cozy chicken coop is nestled into the surrounding greenery & reflects the natural feel of the space. No HOA & endless possibilities with acreage. Entertain, relax, and enjoy this idyllic setting. The opportunity to make this your own home awaits!
Location
State GA
County Hall
Lake Name None
Rooms
Bedroom Description Master on Main
Other Rooms Shed(s), Other
Basement Exterior Entry, Interior Entry, Unfinished
Main Level Bedrooms 4
Dining Room None
Interior
Interior Features Walk-In Closet(s)
Heating Forced Air, Natural Gas
Cooling Ceiling Fan(s), Central Air
Flooring Carpet, Ceramic Tile, Hardwood
Fireplaces Number 1
Fireplaces Type Wood Burning Stove
Window Features Insulated Windows
Appliance Dishwasher, Electric Range
Laundry In Kitchen, Laundry Room
Exterior
Exterior Feature Private Yard, Rear Stairs
Parking Features Carport
Fence None
Pool None
Community Features None
Utilities Available Electricity Available, Water Available, Other
Waterfront Description None
View Rural
Roof Type Composition
Street Surface Paved
Accessibility None
Handicap Access None
Porch Front Porch, Patio
Total Parking Spaces 1
Building
Lot Description Level, Pasture
Story One
Foundation Block
Sewer Septic Tank
Water Well
Architectural Style Ranch
Level or Stories One
Structure Type Wood Siding
New Construction No
Construction Status Resale
Schools
Elementary Schools Sugar Hill - Hall
Middle Schools East Hall
High Schools East Hall
Others
Senior Community no
Restrictions true
Tax ID 15003 000010D
Ownership Fee Simple
Acceptable Financing Cash, Conventional
Listing Terms Cash, Conventional
Special Listing Condition None
Read Less

Bought with Wayne Clark Real Estate, LLC.




