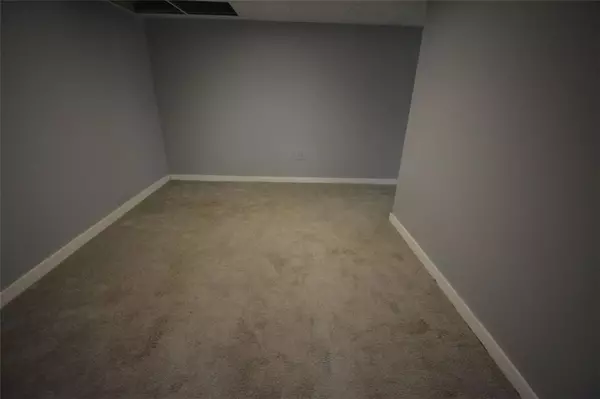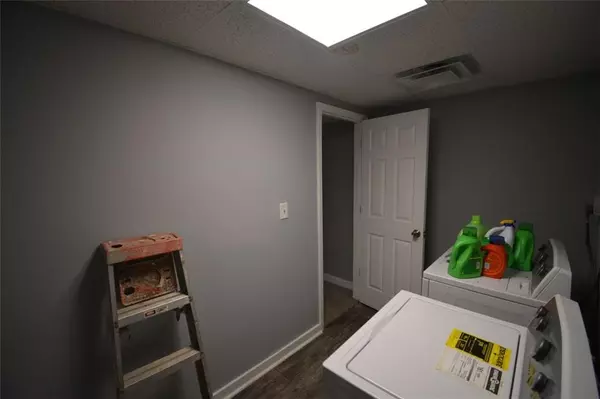For more information regarding the value of a property, please contact us for a free consultation.
1036 LYNHURST DR SW Atlanta, GA 30311
Want to know what your home might be worth? Contact us for a FREE valuation!

Our team is ready to help you sell your home for the highest possible price ASAP
Key Details
Sold Price $395,000
Property Type Single Family Home
Sub Type Single Family Residence
Listing Status Sold
Purchase Type For Sale
Square Footage 1,744 sqft
Price per Sqft $226
Subdivision Cascade Heights
MLS Listing ID 7027573
Sold Date 07/29/22
Style Ranch
Bedrooms 5
Full Baths 3
Construction Status Updated/Remodeled
HOA Y/N No
Year Built 1960
Annual Tax Amount $4,827
Tax Year 2020
Lot Size 1.198 Acres
Acres 1.198
Property Description
Don't miss out on this 5 bdrm 3 bth ranch style home sitting on an acre. This home has been thoughtfully designed & re-imagined to a modern spacious floorplan. Strategically provisioned spaces for all your needs. Indulge your senses w/ well-thought out interior design to include: state of the art kitchen, huge mster bdrm & intricately designed mster bth, shiplap focal wall in the huge family rm, & finished basement ideal for a second family rm, if you so desire. This home is designed to host an amazing night of entertaining indoors and out.
Location
State GA
County Fulton
Lake Name None
Rooms
Bedroom Description Master on Main
Other Rooms None
Basement Finished, Full
Main Level Bedrooms 3
Dining Room Separate Dining Room
Interior
Interior Features Double Vanity, Entrance Foyer
Heating Forced Air, Natural Gas
Cooling Central Air
Flooring Carpet, Hardwood
Fireplaces Number 3
Fireplaces Type Basement, Family Room, Living Room
Window Features None
Appliance Dishwasher, Disposal, Microwave, Refrigerator
Laundry In Basement
Exterior
Exterior Feature Other
Parking Features Carport
Fence None
Pool None
Community Features None
Utilities Available Cable Available, Electricity Available, Natural Gas Available
Waterfront Description None
View Other
Roof Type Composition
Street Surface Paved
Accessibility None
Handicap Access None
Porch Deck, Patio
Total Parking Spaces 1
Building
Lot Description Level
Story One
Foundation Brick/Mortar
Sewer Septic Tank
Water Public
Architectural Style Ranch
Level or Stories One
Structure Type Brick 4 Sides
New Construction No
Construction Status Updated/Remodeled
Schools
Elementary Schools West Manor
Middle Schools Jean Childs Young
High Schools Benjamin E. Mays
Others
Senior Community no
Restrictions false
Tax ID 14 023400020155
Special Listing Condition None
Read Less

Bought with Keller Williams Realty Atl North




