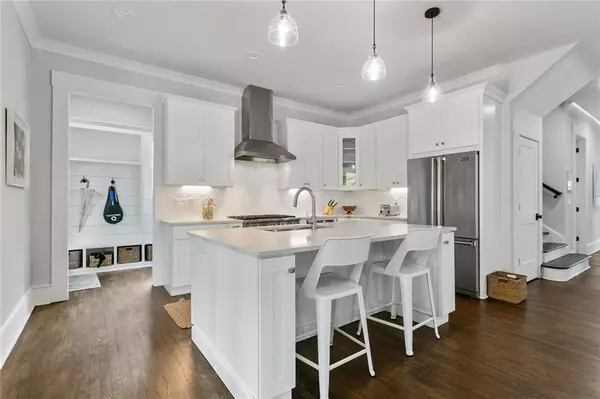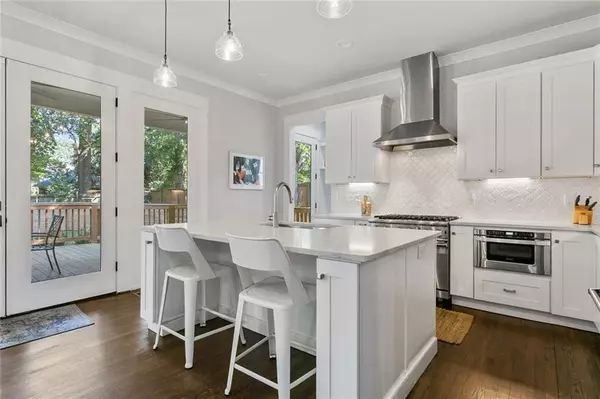For more information regarding the value of a property, please contact us for a free consultation.
1000 Williams Mill RD NE Atlanta, GA 30306
Want to know what your home might be worth? Contact us for a FREE valuation!

Our team is ready to help you sell your home for the highest possible price ASAP
Key Details
Sold Price $1,400,000
Property Type Single Family Home
Sub Type Single Family Residence
Listing Status Sold
Purchase Type For Sale
Square Footage 3,783 sqft
Price per Sqft $370
Subdivision Poncey Highland
MLS Listing ID 7064839
Sold Date 07/29/22
Style Bungalow
Bedrooms 4
Full Baths 3
Half Baths 1
Construction Status Resale
HOA Y/N No
Year Built 1920
Annual Tax Amount $14,973
Tax Year 2021
Lot Size 8,799 Sqft
Acres 0.202
Property Description
Captivating Poncey-Highland 1920s Bungalow restored and remodeled in 2020 from the studs up. Home features 4 large bedrooms and open concept living with chef's kitchen featuring Viking appliances. Hardwood floors, upgraded trim, eye-catching fixtures and marble adorn this beautiful home. This home is a perfect blend of both old and new. Option for the Primary bedroom to be on the main or on the 2nd floor. 2 other upstairs bedrooms feature a Jack and Jill bath between them. Located in the heart of Poncey-Highland--walking distance to the Beltline, Inman Park, Ponce City Market and Virginia Highland. Additionally, this home has wonderful outdoor living spaces, complete with both covered front porch and back deck. The back deck overlooks a flat fully fenced backyard. The oversized driveway has parking options for multiple cars.
Location
State GA
County Fulton
Lake Name None
Rooms
Bedroom Description Master on Main
Other Rooms None
Basement Crawl Space
Main Level Bedrooms 1
Dining Room Great Room, Open Concept
Interior
Interior Features Double Vanity, High Ceilings 10 ft Main, Tray Ceiling(s), Walk-In Closet(s)
Heating Central
Cooling Central Air
Flooring Ceramic Tile, Hardwood
Fireplaces Number 1
Fireplaces Type Electric
Window Features Double Pane Windows, Insulated Windows
Appliance Dishwasher, Dryer, Gas Cooktop, Microwave, Range Hood, Refrigerator, Washer
Laundry Laundry Room, Upper Level
Exterior
Exterior Feature Private Rear Entry, Private Yard
Parking Features Driveway, Parking Lot
Fence Back Yard, Wood
Pool None
Community Features Near Beltline, Near Marta, Near Schools, Near Shopping, Near Trails/Greenway, Park, Restaurant, Sidewalks, Street Lights
Utilities Available Cable Available, Electricity Available, Natural Gas Available, Phone Available, Sewer Available, Water Available
Waterfront Description None
View City
Roof Type Composition
Street Surface Paved
Accessibility None
Handicap Access None
Porch Covered, Deck, Rear Porch
Building
Lot Description Back Yard, Sloped
Story Two
Foundation Brick/Mortar
Sewer Public Sewer
Water Public
Architectural Style Bungalow
Level or Stories Two
Structure Type Brick 4 Sides
New Construction No
Construction Status Resale
Schools
Elementary Schools Springdale Park
Middle Schools David T Howard
High Schools Midtown
Others
Senior Community no
Restrictions false
Tax ID 14 001500020333
Special Listing Condition None
Read Less

Bought with Compass




