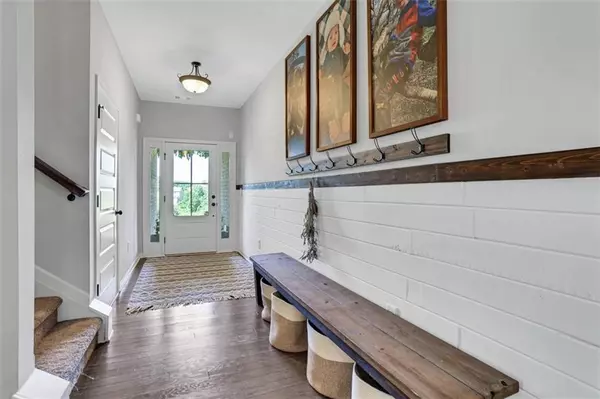For more information regarding the value of a property, please contact us for a free consultation.
67 Blue Sky DR Dawsonville, GA 30534
Want to know what your home might be worth? Contact us for a FREE valuation!

Our team is ready to help you sell your home for the highest possible price ASAP
Key Details
Sold Price $500,000
Property Type Single Family Home
Sub Type Single Family Residence
Listing Status Sold
Purchase Type For Sale
Square Footage 2,591 sqft
Price per Sqft $192
Subdivision Whelchel Valley
MLS Listing ID 7069255
Sold Date 07/29/22
Style Traditional
Bedrooms 3
Full Baths 2
Construction Status Resale
HOA Fees $500
HOA Y/N Yes
Year Built 2018
Annual Tax Amount $2,940
Tax Year 2021
Lot Size 0.740 Acres
Acres 0.74
Property Description
This picture perfect home is ready for new owners. Located in sought-after Whelchel Valley, this home sits up on a hill, with sweeping views and a very private backyard. The open floor plan has space for everything, including an office/playroom, separate dining room, and an upstairs bonus room. All bedrooms are located on the main floor, and the owner's suite has a sitting area, which makes a perfect nursery. There are special touches all throughout the home, such as shiplap and barnwood accent walls, and upgraded light fixtures and added recessed lighting. The outdoor living space has a covered patio, professional landscaping, a garden area, and gorgeous flagstone stepping stones leading to a ground level deck. It's the perfect area for enjoying your morning coffee, entertaining friends for dinner, or family outdoor movie night! The front porch is the perfect spot for watching the kids play at the playground, fish off the dock at the stocked neighborhood lake, or take in the spectacular views. Do not miss your opportunity to make this home your own!
Location
State GA
County Lumpkin
Lake Name None
Rooms
Bedroom Description Master on Main, Sitting Room
Other Rooms None
Basement None
Main Level Bedrooms 3
Dining Room Open Concept, Seats 12+
Interior
Interior Features Entrance Foyer, High Ceilings 10 ft Main, Walk-In Closet(s)
Heating Electric
Cooling Central Air
Flooring Carpet, Ceramic Tile, Hardwood
Fireplaces Number 1
Fireplaces Type Family Room, Gas Log, Gas Starter, Glass Doors
Window Features Insulated Windows
Appliance Dishwasher, Electric Range, Microwave, Refrigerator
Laundry In Hall, Main Level
Exterior
Exterior Feature Garden
Parking Features Garage, Garage Door Opener, Garage Faces Side
Garage Spaces 2.0
Fence None
Pool None
Community Features Community Dock, Fishing, Homeowners Assoc, Lake, Near Schools, Playground, Street Lights
Utilities Available Cable Available, Electricity Available, Water Available
Waterfront Description None
View Lake
Roof Type Composition
Street Surface Asphalt
Accessibility None
Handicap Access None
Porch Covered, Deck, Front Porch, Patio
Total Parking Spaces 2
Building
Lot Description Landscaped, Private
Story One and One Half
Foundation None
Sewer Septic Tank
Water Public
Architectural Style Traditional
Level or Stories One and One Half
Structure Type Brick Front, Cement Siding
New Construction No
Construction Status Resale
Schools
Elementary Schools Blackburn
Middle Schools Lumpkin County
High Schools Lumpkin County
Others
Senior Community no
Restrictions false
Tax ID 066 289
Acceptable Financing Cash, Conventional, Other
Listing Terms Cash, Conventional, Other
Special Listing Condition None
Read Less

Bought with Southern Select Properties, LLC.




