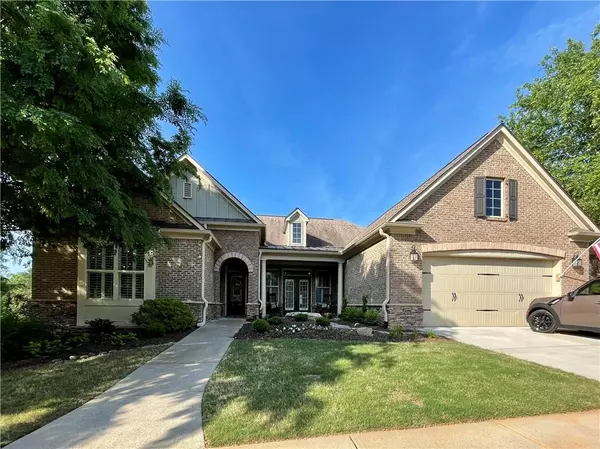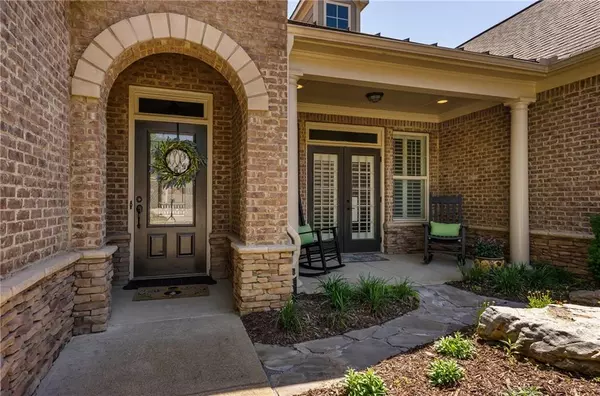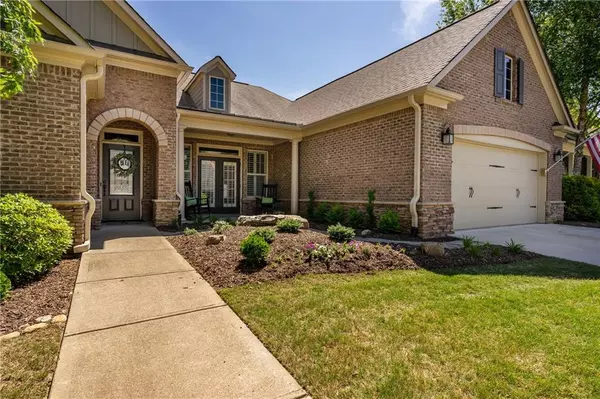For more information regarding the value of a property, please contact us for a free consultation.
105 High Mountain TRCE Canton, GA 30114
Want to know what your home might be worth? Contact us for a FREE valuation!

Our team is ready to help you sell your home for the highest possible price ASAP
Key Details
Sold Price $748,500
Property Type Single Family Home
Sub Type Single Family Residence
Listing Status Sold
Purchase Type For Sale
Square Footage 5,982 sqft
Price per Sqft $125
Subdivision Soleil Laurel Canyon
MLS Listing ID 7043471
Sold Date 07/26/22
Style Ranch
Bedrooms 3
Full Baths 3
Half Baths 3
Construction Status Resale
HOA Fees $4,280
HOA Y/N Yes
Year Built 2012
Annual Tax Amount $4,079
Tax Year 2021
Lot Size 8,712 Sqft
Acres 0.2
Property Description
Popular sought-after golf course community with all the amenities for active adult living! Gorgeous LARGE open concept 3BR/3F+3HBath ranch home situated on a .20 acre corner lot. On one of the prime side-street locations in Soleil - within walking distance to the Clubhouse - this perfect ranch with finished basement includes an ELEVATOR from main level to terrace level and a VERSA-LIFT. This was the design-center model home for Soleil and showcases well-appointed designer elements. Large chef’s kitchen with lots of cabinet space, granite countertops, massive island, walk-in pantry, and breakfast area makes for easy entertaining and views to family room with fireplace. Separate open concept dining room features conferred ceiling and wainscotting. The owner’s suite on main features trey ceiling, en-suite with double vanity, huge walk-in closet, and large walk-in tiled shower. Two additional bedrooms, office, and laundry room on main. Hardwood floors throughout and all bathrooms have tile floors. Let your imagination take over with all the space available on the finished terrace level. One full-bath and two half-baths along with 3 additional flex space rooms could become a library, a wine cellar, sewing/craft room, theater room, game room, home gym, workshop – endless possibilities. Large kitchen with massive island on terrace level opens to common space with fireplace. Relax on the screened porch, patio, or gorgeous deck and enjoy peace and quiet. The attached 2-car garage includes a Versa-Lift to help load items into attic space above garage. Soleil at Laurel Canyon, the premier popular 500-acre sought-after active adult neighborhood in north Georgia boasts a 30,000 square foot clubhouse with indoor and outdoor pools, tennis courts, pickle ball courts, a garden center with greenhouse, + more. Minutes away from shopping and dining. Buyers and/or buyer's agent to confirm and verify all information and measurements deemed necessary including but not limited to school information, taxes, HOA information, room dimensions and square footage.
Location
State GA
County Cherokee
Lake Name None
Rooms
Bedroom Description Master on Main, Oversized Master, Split Bedroom Plan
Other Rooms None
Basement Daylight, Exterior Entry, Finished, Finished Bath, Full, Interior Entry
Main Level Bedrooms 3
Dining Room Open Concept, Separate Dining Room
Interior
Interior Features Coffered Ceiling(s), Disappearing Attic Stairs, Double Vanity, Elevator, Entrance Foyer, High Ceilings 9 ft Lower, High Ceilings 10 ft Main, Tray Ceiling(s), Walk-In Closet(s)
Heating Heat Pump
Cooling Ceiling Fan(s), Central Air, Whole House Fan, Zoned
Flooring Carpet, Ceramic Tile, Hardwood
Fireplaces Number 2
Fireplaces Type Basement, Family Room
Window Features Insulated Windows, Plantation Shutters
Appliance Dishwasher, Disposal, Double Oven, Electric Range, Gas Cooktop, Microwave, Self Cleaning Oven
Laundry Laundry Room, Main Level
Exterior
Exterior Feature Rain Gutters, Rear Stairs
Parking Features Garage, Garage Door Opener, Garage Faces Front, Kitchen Level, Level Driveway
Garage Spaces 2.0
Fence None
Pool None
Community Features Clubhouse, Fitness Center, Gated, Golf, Homeowners Assoc, Pickleball, Pool, Racquetball, Restaurant, Tennis Court(s)
Utilities Available Cable Available, Electricity Available, Natural Gas Available, Sewer Available, Underground Utilities, Water Available
Waterfront Description None
View Trees/Woods
Roof Type Composition
Street Surface Paved
Accessibility Accessible Elevator Installed, Grip-Accessible Features
Handicap Access Accessible Elevator Installed, Grip-Accessible Features
Porch Covered, Deck, Patio, Rear Porch
Total Parking Spaces 2
Building
Lot Description Back Yard, Corner Lot, Front Yard, Landscaped, Level
Story One
Foundation Concrete Perimeter
Sewer Public Sewer
Water Public
Architectural Style Ranch
Level or Stories One
Structure Type Brick Front, Cement Siding, Stone
New Construction No
Construction Status Resale
Schools
Elementary Schools Cherokee - Other
Middle Schools Teasley
High Schools Cherokee
Others
Senior Community yes
Restrictions true
Tax ID 14N10B 029
Special Listing Condition None
Read Less

Bought with Split Rail Realty, LLC
GET MORE INFORMATION





