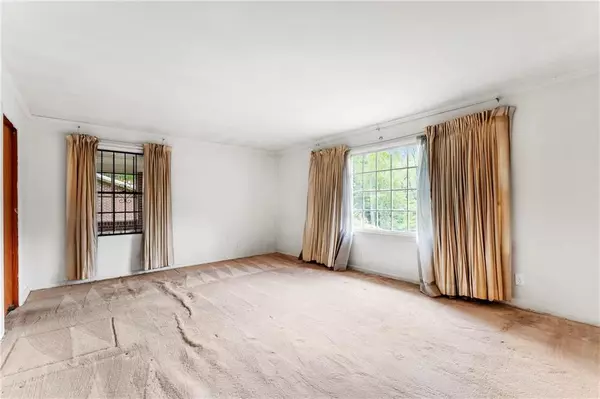For more information regarding the value of a property, please contact us for a free consultation.
2455 Ovidia CIR SW Atlanta, GA 30311
Want to know what your home might be worth? Contact us for a FREE valuation!

Our team is ready to help you sell your home for the highest possible price ASAP
Key Details
Sold Price $260,000
Property Type Single Family Home
Sub Type Single Family Residence
Listing Status Sold
Purchase Type For Sale
Square Footage 1,492 sqft
Price per Sqft $174
Subdivision Adams Park
MLS Listing ID 7037042
Sold Date 07/15/22
Style Ranch
Bedrooms 3
Full Baths 2
Construction Status Resale
HOA Y/N No
Year Built 1956
Annual Tax Amount $563
Tax Year 2021
Lot Size 0.503 Acres
Acres 0.5028
Property Description
Located in the historic Adams Park neighborhood, this 3 bedrooms 2 bathrooms, 4-sided brick ranch sits on a beautiful landscaped lot. This house boasts an enclosed covered porch and a quiet backyard for relaxation. This home has amazing potential with easy access to the Beltline, shopping, parks, Midtown and Hartsfield Jackson International airport and would be ideal for a family or investors.
Home "SOLD AS IS'. No Seller's Disclosure.
Location
State GA
County Fulton
Lake Name None
Rooms
Bedroom Description Master on Main, Other
Other Rooms Garage(s)
Basement Partial
Main Level Bedrooms 3
Dining Room Great Room
Interior
Interior Features Disappearing Attic Stairs, Entrance Foyer
Heating Central, Natural Gas
Cooling Ceiling Fan(s), Window Unit(s)
Flooring Carpet, Hardwood
Fireplaces Number 1
Fireplaces Type Gas Starter
Window Features None
Appliance Dishwasher, Dryer, Electric Cooktop, Electric Oven, Refrigerator, Washer
Laundry In Basement
Exterior
Exterior Feature Private Yard, Rain Gutters
Parking Features Garage
Garage Spaces 1.0
Fence Back Yard
Pool None
Community Features Near Beltline, Near Schools, Near Shopping, Park, Restaurant, Street Lights
Utilities Available Cable Available, Electricity Available, Natural Gas Available, Water Available
Waterfront Description None
View Other
Roof Type Shingle
Street Surface Paved
Accessibility None
Handicap Access None
Porch Covered, Enclosed, Screened, Side Porch
Total Parking Spaces 1
Building
Lot Description Back Yard, Front Yard, Landscaped
Story One and One Half
Foundation Brick/Mortar
Sewer Public Sewer
Water Public
Architectural Style Ranch
Level or Stories One and One Half
Structure Type Brick 4 Sides
New Construction No
Construction Status Resale
Schools
Elementary Schools Cascade
Middle Schools Jean Childs Young
High Schools Benjamin E. Mays
Others
Senior Community no
Restrictions false
Tax ID 14 020100060184
Special Listing Condition None
Read Less

Bought with United InvestexUSA 16, LLC




