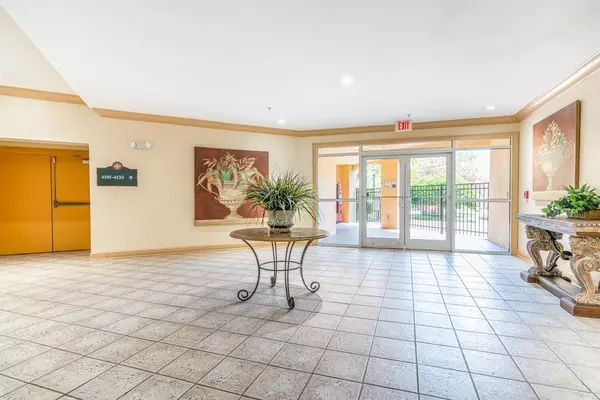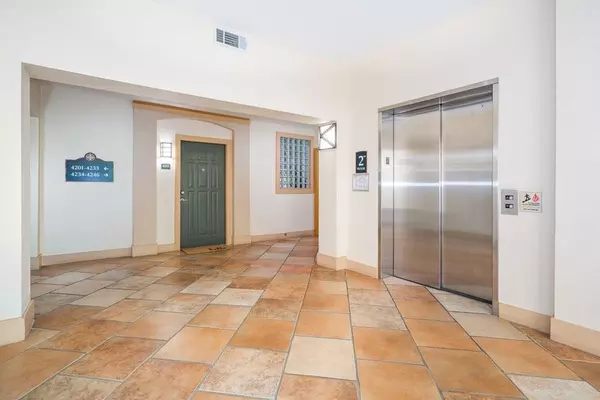For more information regarding the value of a property, please contact us for a free consultation.
10 Perimeter Summit BLVD NE #4213 Brookhaven, GA 30319
Want to know what your home might be worth? Contact us for a FREE valuation!

Our team is ready to help you sell your home for the highest possible price ASAP
Key Details
Sold Price $189,000
Property Type Condo
Sub Type Condominium
Listing Status Sold
Purchase Type For Sale
Square Footage 648 sqft
Price per Sqft $291
Subdivision Villa Sonoma
MLS Listing ID 7056597
Sold Date 07/15/22
Style High Rise (6 or more stories)
Bedrooms 1
Full Baths 1
Construction Status Resale
HOA Fees $399
HOA Y/N Yes
Year Built 2005
Annual Tax Amount $201
Tax Year 2021
Lot Size 705 Sqft
Acres 0.0162
Property Description
Move-in ready and priced to sell! Freshly painted and new carpeting in the bedroom just completed. Granite counters, stainless appliances, washer, and dryer remain, open floor plan with generous sized bathroom and closet. This quiet unit has had 1 owner and is ready for someone new to enjoy. Located on the 2nd floor, (non-pool side) and the assigned parking space is located on the same level. FHA Approved but there is a list for rental ability. Enjoy amazing amenities: Resort Style Pool, Club Room/Event Space, Billiards Room, Theater, Pet Walks, and more. Onsite management and maintenance. Exterior full renovation and new roofs. Secure building and parking. Located at the heart of Perimeter Summit campus with companies like Cox and State Farm as well as shopping and dining. With the location just off 285, this complex is amazing! One of the owners is a licensed agent in the state of GA.
****Highest and Best is due Monday, June 6th at noon. Seller will reply within 24 hours.****
Location
State GA
County Dekalb
Lake Name None
Rooms
Bedroom Description Master on Main
Other Rooms Garage(s)
Basement None
Main Level Bedrooms 1
Dining Room None
Interior
Interior Features High Ceilings 9 ft Main
Heating Central
Cooling Ceiling Fan(s), Central Air
Flooring Carpet, Ceramic Tile, Hardwood
Fireplaces Type None
Window Features Double Pane Windows
Appliance Dishwasher, Disposal, Dryer, Microwave, Refrigerator, Washer
Laundry In Hall, Laundry Room
Exterior
Exterior Feature Private Front Entry
Parking Features Assigned, Garage
Garage Spaces 1.0
Fence None
Pool None
Community Features Business Center, Clubhouse, Concierge, Dog Park, Fitness Center, Homeowners Assoc, Near Marta, Near Shopping, Pool, Street Lights
Utilities Available Cable Available, Electricity Available, Phone Available, Sewer Available, Underground Utilities, Water Available
Waterfront Description None
View City
Roof Type Other
Street Surface Concrete
Accessibility None
Handicap Access None
Porch None
Total Parking Spaces 1
Building
Lot Description Other
Story One
Foundation Concrete Perimeter
Sewer Public Sewer
Water Public
Architectural Style High Rise (6 or more stories)
Level or Stories One
Structure Type Stucco
New Construction No
Construction Status Resale
Schools
Elementary Schools Montgomery
Middle Schools Chamblee
High Schools Chamblee Charter
Others
HOA Fee Include Cable TV, Electricity, Insurance, Maintenance Grounds, Pest Control, Sewer, Trash, Water
Senior Community no
Restrictions true
Tax ID 18 329 10 123
Ownership Condominium
Acceptable Financing Cash, Conventional
Listing Terms Cash, Conventional
Financing yes
Special Listing Condition None
Read Less

Bought with Harry Norman Realtors




