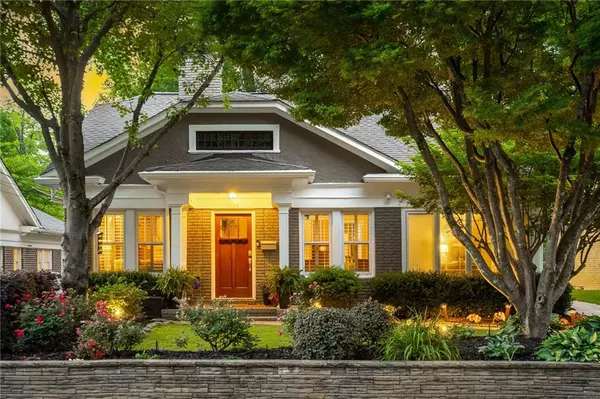For more information regarding the value of a property, please contact us for a free consultation.
1134 Rosedale DR NE Atlanta, GA 30306
Want to know what your home might be worth? Contact us for a FREE valuation!

Our team is ready to help you sell your home for the highest possible price ASAP
Key Details
Sold Price $1,250,000
Property Type Single Family Home
Sub Type Single Family Residence
Listing Status Sold
Purchase Type For Sale
Square Footage 2,737 sqft
Price per Sqft $456
Subdivision Virginia Highland
MLS Listing ID 7058675
Sold Date 07/15/22
Style Bungalow
Bedrooms 3
Full Baths 2
Construction Status Resale
HOA Y/N No
Year Built 1920
Annual Tax Amount $10,711
Tax Year 2021
Lot Size 7,448 Sqft
Acres 0.171
Property Description
What do you get when you renovate a classic Virginia Highland bungalow with an eye for honoring the original character of the home and add in a backyard oasis?
Answer: An incredible place to live. With so many great features, look closely at the photographs so you don't miss anything.
Built in the 1920s this home continues to provide wonderful spaces for how we live 100 years later. The front porch has been enclosed to create a glass walled home office or a possible 4th bedroom.
The kitchen features high-end Viking appliances and overlooks the living room. The peninsula island offers seating for your more informal meals while the separate dining room can host your holiday dinners.
Two original fireplaces and original door hardware honor the home's period details. The main level features two bedrooms and a full bath with a jetted tub. Each bedroom gets plenty of natural light. The second original fireplace gives the bedroom a cozy feel while the other bedroom has large casement windows on two walls, letting in plenty of natural light.
The primary suite encompasses the entire second floor. Sliding doors lead to the evening porch where you can enjoy a glass of wine, a good book or both. Trex composite decking ensures a premium, ageless look that won't fade or stain for 20 years. Ensuite bath with jacuzzi tub, separate steam shower, dual shower heads and dual vanities. Keep your entire wardrobe in view with the oversized walk-in dressing room. Additional storage in the eaves for the additional storage we all need.
For quiet evenings at home, you are able to gaze out over the patio to the pool and waterfall. When grilling season is upon us, you'll love the built-in natural gas Blaze grill and the convenience of the dedicated vent hood. An outdoor refrigerator offers plenty of space to hold your favorite beverages. All this is highlighted by a 5-foot linear gas fireplace with built-in LED accent lighting. When it's time to eat, belly up to the curved marble stone bar and listen to the waterfall while you dine al fresco on beautiful high-end custom granite countertops with curved lines to compliment the kidney-shaped pool. A little rain shower, no problem. Sit underneath the covered rainproof deck and watch TV. Too tired to get up and turn on the hot tub? No worries, you can control the entire Pentair pool system with your smart phone. Too relaxed to turn on the fireplace? No worries, that has a remote control too.
The outdoor space is designed to allow you to flow easily between the indoor and outdoor space. When hosting friends or family, they can access the pool via the driveway, limiting indoor foot traffic and providing an easy exit when it's time to go. Landscaping and hardscaping offers gardening opportunities for the urban green thumb or keep plantings to a minimum and rely on the stone walls with beautiful perennials to provide interest. You'll also love the low utility bills that come with new high-efficiency windows and doors throughout. A separate water meter for the pool and irrigation saves you hundreds on your water bills. The 4-sidef brick also offers easy maintenance and classic appeal. Don't miss your chance to live and swim in Virginia Highland. Walking distance to all the best shops and restaurants like LaTavola and Murphys. Working from home becomes more fun when you can pop over to Perc for a coffee or stop at Pielands for lunch. Not to mention a stroll for Morelli's ice cream on a warm summer day.
Top Rated SPARK Elementary is also just a short walk.
Location
State GA
County Fulton
Lake Name None
Rooms
Bedroom Description Split Bedroom Plan
Other Rooms None
Basement Interior Entry, Partial
Main Level Bedrooms 2
Dining Room Separate Dining Room
Interior
Interior Features Double Vanity, High Ceilings 10 ft Main, Low Flow Plumbing Fixtures, Walk-In Closet(s)
Heating Central, Natural Gas
Cooling Ceiling Fan(s), Central Air
Flooring Hardwood
Fireplaces Number 3
Fireplaces Type Decorative, Living Room, Other Room, Outside
Window Features Double Pane Windows, Insulated Windows
Appliance Dishwasher, Disposal, Gas Range, Microwave, Range Hood
Laundry Main Level
Exterior
Exterior Feature Balcony, Garden, Gas Grill, Private Yard
Parking Features Assigned, Driveway
Fence Back Yard, Fenced, Privacy, Wood
Pool Gunite, Heated, In Ground
Community Features Near Beltline, Near Marta, Near Schools, Near Shopping, Near Trails/Greenway, Park, Restaurant, Sidewalks
Utilities Available Cable Available, Electricity Available, Natural Gas Available, Phone Available, Sewer Available, Water Available
Waterfront Description None
View Pool
Roof Type Composition
Street Surface Asphalt
Accessibility None
Handicap Access None
Porch Covered, Deck, Patio, Rear Porch
Total Parking Spaces 3
Private Pool true
Building
Lot Description Back Yard, Front Yard, Landscaped, Level, Private
Story Two
Foundation Block
Sewer Public Sewer
Water Public
Architectural Style Bungalow
Level or Stories Two
Structure Type Brick 4 Sides
New Construction No
Construction Status Resale
Schools
Elementary Schools Springdale Park
Middle Schools David T Howard
High Schools Midtown
Others
Senior Community no
Restrictions false
Tax ID 17 000100100647
Ownership Fee Simple
Financing no
Special Listing Condition None
Read Less

Bought with Atlanta Fine Homes Sotheby's International




