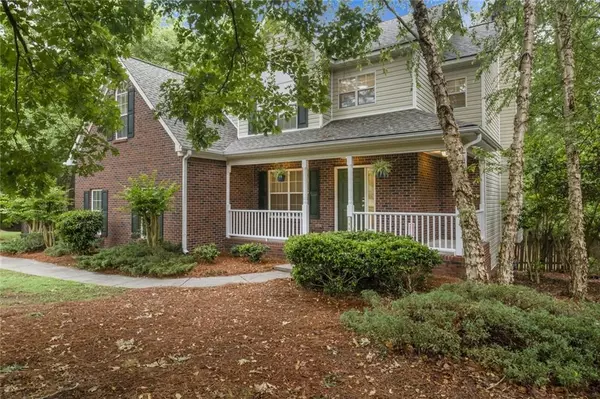For more information regarding the value of a property, please contact us for a free consultation.
1002 Crown River Pkwy Mcdonough, GA 30252
Want to know what your home might be worth? Contact us for a FREE valuation!

Our team is ready to help you sell your home for the highest possible price ASAP
Key Details
Sold Price $380,000
Property Type Single Family Home
Sub Type Single Family Residence
Listing Status Sold
Purchase Type For Sale
Square Footage 2,081 sqft
Price per Sqft $182
Subdivision Crown River
MLS Listing ID 7053979
Sold Date 07/14/22
Style Traditional
Bedrooms 4
Full Baths 2
Half Baths 2
Construction Status Resale
HOA Fees $625
HOA Y/N Yes
Year Built 2001
Annual Tax Amount $4,055
Tax Year 2021
Lot Size 3,484 Sqft
Acres 0.08
Property Description
Located in the Union Grove school district and minutes to Panola State Park and Big Cotton Indian Creek, this gem is part of the Crown River swim/tennis community. Updates throughout the home include: freshly painted interior, new carpet, new fixtures and a kitchen makeover with quartz countertops and new appliances. With large windows across the entire back of the home, natural light floods the space. The large great room features a cozy fireplace, built-in cabinets and shelving and direct access to the deck. The deck has been re-stained and is ready for summer cookouts! The crisp, white, updated kitchen offers more than ample counter and cabinet space, stainless appliances and a comfortable eat-in area. Surrounded by windows with a tree-line view, it's a great place to start your day! All bedrooms spacious and are located upstairs. The lower level with a half bath offers flex space, a large workshop and ample storage. Walk out to private backyard which has plenty of room for a pool, garden and/or playsets. Neighborhood amenities are plentiful with sidewalks, streetlights, nature trails, 3 parks, playground area as well as a pool, tennis courts and basketball courts.
Location
State GA
County Henry
Lake Name None
Rooms
Bedroom Description None
Other Rooms Workshop
Basement Daylight, Exterior Entry, Finished, Finished Bath, Full
Dining Room Separate Dining Room
Interior
Interior Features Bookcases, High Speed Internet
Heating Natural Gas
Cooling Ceiling Fan(s), Central Air
Flooring Carpet, Ceramic Tile, Hardwood
Fireplaces Number 1
Fireplaces Type Great Room
Window Features None
Appliance Dishwasher, Gas Range, Gas Water Heater, Microwave, Self Cleaning Oven
Laundry Laundry Room, Main Level
Exterior
Exterior Feature Private Front Entry, Private Yard
Parking Features Driveway, Garage, Garage Faces Side, Kitchen Level, Level Driveway, Storage
Garage Spaces 2.0
Fence Back Yard
Pool None
Community Features Homeowners Assoc, Near Schools, Near Trails/Greenway, Playground, Pool, Sidewalks, Tennis Court(s)
Utilities Available Cable Available, Electricity Available, Natural Gas Available, Phone Available, Water Available
Waterfront Description None
View Trees/Woods
Roof Type Composition
Street Surface Paved
Accessibility None
Handicap Access None
Porch Patio
Total Parking Spaces 2
Building
Lot Description Back Yard, Corner Lot, Front Yard, Landscaped, Level
Story Two
Foundation Block
Sewer Septic Tank
Water Public
Architectural Style Traditional
Level or Stories Two
Structure Type Brick Front, Vinyl Siding
New Construction No
Construction Status Resale
Schools
Elementary Schools Timber Ridge - Henry
Middle Schools Union Grove
High Schools Union Grove
Others
HOA Fee Include Maintenance Grounds, Swim/Tennis
Senior Community no
Restrictions false
Tax ID 135E01086000
Special Listing Condition None
Read Less

Bought with Keller Williams Realty ATL Part
GET MORE INFORMATION





