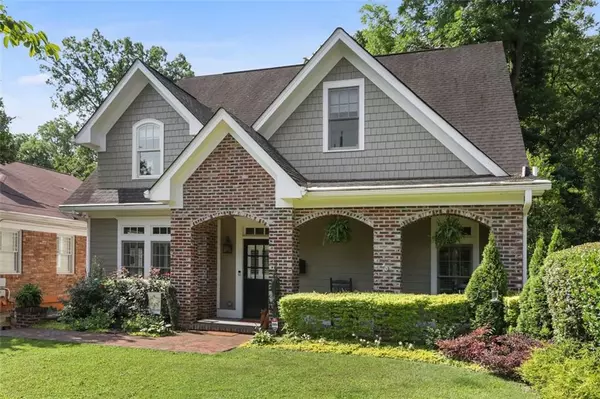For more information regarding the value of a property, please contact us for a free consultation.
789 ADAIR AVE NE Atlanta, GA 30306
Want to know what your home might be worth? Contact us for a FREE valuation!

Our team is ready to help you sell your home for the highest possible price ASAP
Key Details
Sold Price $1,900,000
Property Type Single Family Home
Sub Type Single Family Residence
Listing Status Sold
Purchase Type For Sale
Square Footage 4,372 sqft
Price per Sqft $434
Subdivision Virginia-Highland
MLS Listing ID 7066637
Sold Date 07/15/22
Style Traditional
Bedrooms 6
Full Baths 5
Half Baths 1
Construction Status Resale
HOA Y/N No
Year Built 1930
Annual Tax Amount $18,625
Tax Year 2021
Lot Size 7,884 Sqft
Acres 0.181
Property Description
Total renovation/expansion in 2008 & even more recent improvements by current owners, e.g., huge
screened porch, multiple built-ins, etc. This home is so much larger than it looks! Main home consists
of 5-BR/4.5-BA plus a 1-BR/1-BA terrace level apartment with separate entrance. Gorgeous kitchen
is open to huge family room with access to expansive screened porch, which serves as additional
living space. Guest suite on main level. Terrace level, not including the apartment, offers another BR
(currently used as home gym), and full BA, and TWO common/living spaces. This home provides so much space to spread out, a priority for many in recent times with working
from home, Zoom calls, etc... Level front and back yards are perfect for entertaining and kids
playing. Incredible location on one of the most desirable streets in Va-Hi! Halloween on Adair Ave. is
tough to beat! Walkable to multiple parks, The Beltline, shops, restaurants, etc...and highly sought
after Springdale Park Elementary school!
Location
State GA
County Fulton
Lake Name None
Rooms
Bedroom Description In-Law Floorplan, Oversized Master, Other
Other Rooms None
Basement Finished Bath, Full, Daylight, Exterior Entry, Finished, Interior Entry
Main Level Bedrooms 1
Dining Room Separate Dining Room
Interior
Interior Features High Ceilings 10 ft Main, High Ceilings 10 ft Upper, Cathedral Ceiling(s), Disappearing Attic Stairs, Bookcases, Double Vanity, Entrance Foyer, Walk-In Closet(s)
Heating Central, Zoned
Cooling Ceiling Fan(s), Zoned, Central Air
Flooring Hardwood, Ceramic Tile
Fireplaces Number 2
Fireplaces Type Great Room, Family Room, Outside
Window Features None
Appliance Dishwasher, Refrigerator, Gas Water Heater, Double Oven, Gas Cooktop
Laundry In Hall, Upper Level
Exterior
Exterior Feature Garden, Private Front Entry, Private Yard, Rear Stairs
Parking Features Carport, Attached, Covered, Driveway, Parking Pad, On Street
Fence Back Yard, Wood
Pool None
Community Features Near Beltline, Restaurant, Sidewalks, Near Marta, Near Shopping, Public Transportation, Park, Dog Park, Playground, Street Lights, Near Schools
Utilities Available Cable Available, Sewer Available, Water Available, Electricity Available, Phone Available
Waterfront Description None
View Other
Roof Type Composition
Street Surface Asphalt, Paved
Accessibility None
Handicap Access None
Porch Covered, Rear Porch, Screened, Front Porch
Total Parking Spaces 4
Building
Lot Description Level, Back Yard, Landscaped, Front Yard
Story Three Or More
Foundation Pillar/Post/Pier, Slab, Brick/Mortar
Sewer Public Sewer
Water Public
Architectural Style Traditional
Level or Stories Three Or More
Structure Type Cement Siding, Brick 4 Sides, Cedar
New Construction No
Construction Status Resale
Schools
Elementary Schools Springdale Park
Middle Schools David T Howard
High Schools Midtown
Others
Senior Community no
Restrictions false
Tax ID 17 005300130187
Special Listing Condition None
Read Less

Bought with Harry Norman Realtors




