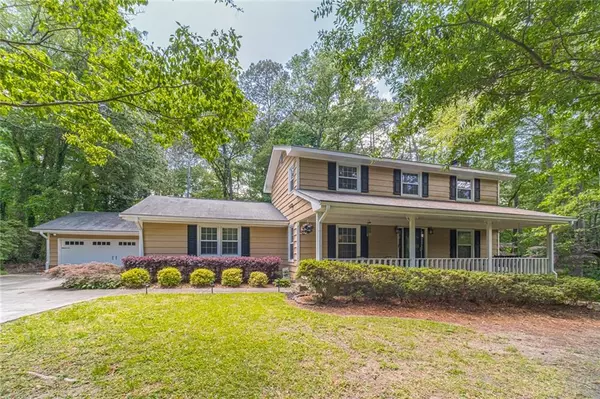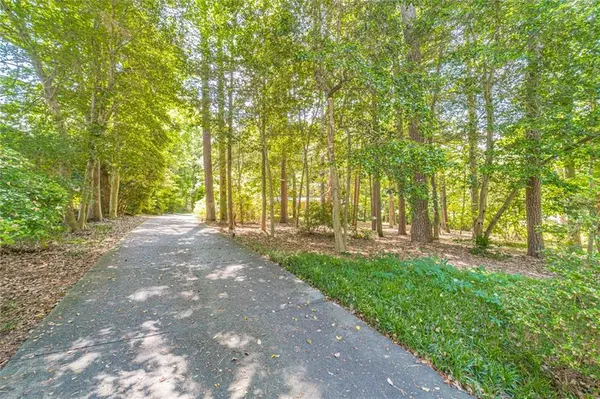For more information regarding the value of a property, please contact us for a free consultation.
2201 Valley Creek CIR Snellville, GA 30078
Want to know what your home might be worth? Contact us for a FREE valuation!

Our team is ready to help you sell your home for the highest possible price ASAP
Key Details
Sold Price $400,000
Property Type Single Family Home
Sub Type Single Family Residence
Listing Status Sold
Purchase Type For Sale
Square Footage 2,208 sqft
Price per Sqft $181
Subdivision Woodbriar Forest
MLS Listing ID 7043796
Sold Date 07/15/22
Style Traditional
Bedrooms 3
Full Baths 2
Construction Status Resale
HOA Y/N No
Year Built 1975
Annual Tax Amount $3,228
Tax Year 2021
Lot Size 1.000 Acres
Acres 1.0
Property Description
Over An Acre of Land & No HOA Fees Or Regulations! Bring Your Boat Or RV! The Long Flat Azalea Lined Driveway Is Just The Tip Of The Ice Burg! This Home Recently Appraised For $400,000! Featuring Both Formal Living & Dining Rooms, An Oversized Family Room Addition (Which Could Be Used As A Second Bedroom On The Main level) A Full Guest Bed & Bath On The Main Level Plus A HUGE Laundry Room With Extra Cabinet Space! The Fireside Family Room is Open To The Formal Dining Room Which Leads To The Peaceful Carpeted Screened Porch & Sun Deck - Perfect For Grilling & Entertaining In the Private, Fenced Backyard. The Eat-In-Kitchen Is Filled With Sun Light & Nature Views, Granite Countertops, Travertine Backsplash, Breakfast Bar, Gas Cooktop & Breakfast Area. Upstairs, You Will Find The Primary Suite + Another Bedroom, Office Or Sitting Room. This Home Also Comes Equipped With Updated Fixtures and Trim and A Two Car Automatic Garage. Located In The Highly-Coveted Grayson School District, Near Shopping, Dining, Piedmont Eastside Hospital, & Gwinnett County Airport KLZU!
Location
State GA
County Gwinnett
Lake Name None
Rooms
Bedroom Description Split Bedroom Plan
Other Rooms Outbuilding
Basement Crawl Space
Main Level Bedrooms 1
Dining Room Separate Dining Room
Interior
Interior Features Bookcases, Disappearing Attic Stairs, Double Vanity, Tray Ceiling(s)
Heating Central, Electric, Forced Air
Cooling Ceiling Fan(s), Central Air
Flooring Carpet, Ceramic Tile, Hardwood
Fireplaces Number 1
Fireplaces Type Factory Built
Window Features Insulated Windows
Appliance Dishwasher, Microwave
Laundry In Kitchen, Laundry Room, Mud Room, Other
Exterior
Exterior Feature Private Yard
Parking Features Attached, Garage, Garage Door Opener, Kitchen Level, Parking Pad
Garage Spaces 2.0
Fence Back Yard
Pool None
Community Features None
Utilities Available Cable Available, Electricity Available, Phone Available, Water Available
Waterfront Description None
View Other
Roof Type Composition
Street Surface Asphalt
Accessibility None
Handicap Access None
Porch Covered, Deck, Front Porch, Rear Porch, Screened
Total Parking Spaces 2
Building
Lot Description Back Yard, Front Yard, Level, Private
Story Two
Foundation None
Sewer Septic Tank
Water Public
Architectural Style Traditional
Level or Stories Two
Structure Type Other
New Construction No
Construction Status Resale
Schools
Elementary Schools Pharr
Middle Schools Couch
High Schools Grayson
Others
Senior Community no
Restrictions false
Tax ID R5058 195
Special Listing Condition None
Read Less

Bought with BHGRE Metro Brokers




