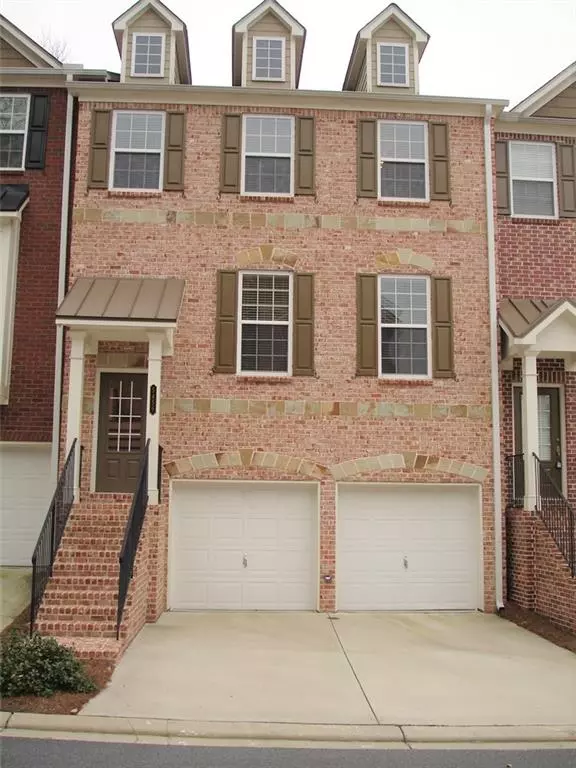For more information regarding the value of a property, please contact us for a free consultation.
5456 Alanis PL SE Mableton, GA 30126
Want to know what your home might be worth? Contact us for a FREE valuation!

Our team is ready to help you sell your home for the highest possible price ASAP
Key Details
Sold Price $385,000
Property Type Townhouse
Sub Type Townhouse
Listing Status Sold
Purchase Type For Sale
Square Footage 2,512 sqft
Price per Sqft $153
Subdivision Riverview At Vinings
MLS Listing ID 7055911
Sold Date 07/11/22
Style Townhouse, Traditional
Bedrooms 4
Full Baths 3
Half Baths 1
Construction Status Resale
HOA Fees $300
HOA Y/N Yes
Year Built 2005
Annual Tax Amount $3,499
Tax Year 2021
Property Description
ARE YOU LOOKING FOR THE IDEAL LOCATION FOR AN ACTIVE LIFESTYLE?! You’ve got it with this beautiful townhome. Just inside the Perimeter at the S. Cobb Dr exit, this is a gated community minutes from anywhere in Greater ATL! Road Warriors, the airport is about 15 miles away. If you work and/or play downtown, you can get there in minutes on interstate or surface streets. Take advantage of being close to parks, trails, SUCH AS THE Silver Comet, concert venues, sports venues and of course, shopping venues such as, Riverview Park, Truist Park & The Battery, Mercedes Benz Stadium, State Farm Arena, and more! The home itself is a beautiful combination of Open Space and Private space with flex space options. You have a Sitting Room in the large, beautiful Master Suite plus 2 other bedrooms up, and a guest room on the terrace level. Coming Soon!
Location
State GA
County Cobb
Lake Name None
Rooms
Bedroom Description Oversized Master, Sitting Room
Other Rooms None
Basement Daylight, Finished Bath
Dining Room Separate Dining Room
Interior
Interior Features Disappearing Attic Stairs, Double Vanity, Entrance Foyer 2 Story, High Ceilings 9 ft Lower, High Ceilings 9 ft Upper, High Speed Internet, Tray Ceiling(s), Walk-In Closet(s)
Heating Central, Forced Air
Cooling Central Air, Zoned
Flooring Carpet, Hardwood
Fireplaces Number 1
Fireplaces Type Family Room, Gas Log
Window Features Insulated Windows
Appliance Dishwasher, Disposal, Gas Oven, Gas Range, Microwave, Range Hood, Self Cleaning Oven
Laundry Laundry Room, Upper Level
Exterior
Exterior Feature Private Front Entry, Private Rear Entry, Storage
Parking Features Attached, Drive Under Main Level, Garage, Garage Door Opener, Level Driveway
Garage Spaces 2.0
Fence None
Pool None
Community Features Gated
Utilities Available Cable Available, Natural Gas Available, Sewer Available
Waterfront Description None
View Other
Roof Type Composition
Street Surface Paved
Accessibility None
Handicap Access None
Porch Deck
Total Parking Spaces 2
Building
Lot Description Level, Wooded
Story Three Or More
Foundation Slab
Sewer Public Sewer
Water Public
Architectural Style Townhouse, Traditional
Level or Stories Three Or More
Structure Type Brick Front, Cement Siding
New Construction No
Construction Status Resale
Schools
Elementary Schools Nickajack
Middle Schools Campbell
High Schools Campbell
Others
HOA Fee Include Maintenance Structure, Maintenance Grounds, Reserve Fund, Termite, Trash, Water
Senior Community no
Restrictions true
Tax ID 17075500410
Ownership Condominium
Acceptable Financing Cash, Conventional
Listing Terms Cash, Conventional
Financing no
Special Listing Condition None
Read Less

Bought with Non FMLS Member
GET MORE INFORMATION





