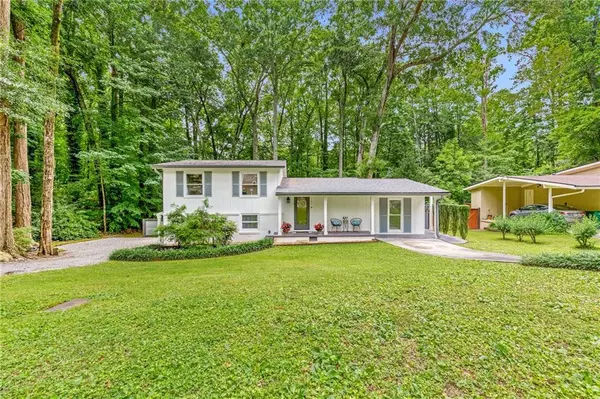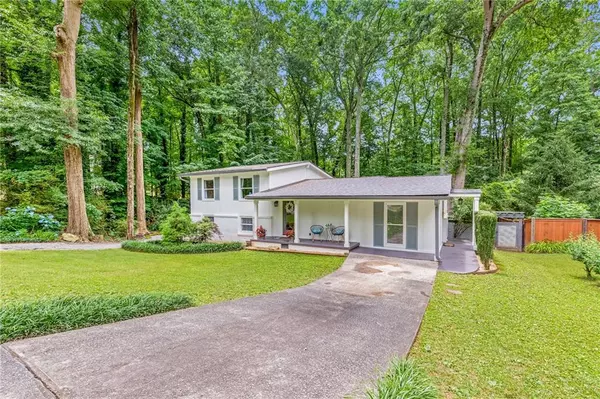For more information regarding the value of a property, please contact us for a free consultation.
3446 Shawnee TRL Smyrna, GA 30080
Want to know what your home might be worth? Contact us for a FREE valuation!

Our team is ready to help you sell your home for the highest possible price ASAP
Key Details
Sold Price $450,000
Property Type Single Family Home
Sub Type Single Family Residence
Listing Status Sold
Purchase Type For Sale
Square Footage 1,931 sqft
Price per Sqft $233
Subdivision Creatwood Forrest
MLS Listing ID 7063532
Sold Date 07/08/22
Style Traditional
Bedrooms 4
Full Baths 2
Construction Status Resale
HOA Y/N No
Year Built 1962
Annual Tax Amount $2,399
Tax Year 2021
Lot Size 6,969 Sqft
Acres 0.16
Property Description
One of kind private sanctuary in the heart of Smyrna. This adorable, charming & updated 4 bedroom 2 full bath ranch sits on double half acre lot. Gorgeous hardwoods, fresh paint (interior & exterior), high ceilings & open concept provides amazing natural light. Open kitchen w/white cabinets, dark granite counters, whirlpool gold stainless appliances. Large double doors open to huge private deck overlooking the level backyard featuring gorgeous shade trees, creek & unique flower beds. Huge master suite w/cute accent wall, walk-in closet & private entrance from second driveway. Home also features new fixtures throughout & an amazing mud room. Neighboring lot is sold w/this property to provide space to grow into or cherish the extra privacy. You will not be disappointed! Come see this beauty today. Minutes to Smyrna Market Village, numerous parks, festivals, food truck tuesday, Braves Studium, shopping, restaurants, Silver Comet Trail and so much more!
Location
State GA
County Cobb
Lake Name None
Rooms
Bedroom Description Master on Main, Oversized Master
Other Rooms None
Basement Crawl Space
Main Level Bedrooms 1
Dining Room Separate Dining Room
Interior
Interior Features Beamed Ceilings, Bookcases, High Ceilings 10 ft Main
Heating Central
Cooling Ceiling Fan(s), Central Air
Flooring Carpet, Hardwood
Fireplaces Type None
Window Features Insulated Windows
Appliance Dishwasher, Disposal, Gas Range, Gas Water Heater, Microwave, Refrigerator
Laundry Laundry Room, Main Level, Mud Room
Exterior
Exterior Feature Garden, Private Front Entry, Private Rear Entry, Private Yard
Parking Features Driveway, Kitchen Level, Level Driveway, Parking Pad
Fence Back Yard
Pool None
Community Features None
Utilities Available Cable Available, Electricity Available, Natural Gas Available, Sewer Available, Water Available
Waterfront Description None
View City
Roof Type Composition
Street Surface Asphalt
Accessibility None
Handicap Access None
Porch Covered, Deck, Front Porch, Rear Porch
Building
Lot Description Back Yard
Story One and One Half
Foundation Block
Sewer Public Sewer
Water Public
Architectural Style Traditional
Level or Stories One and One Half
Structure Type Brick 4 Sides, Frame
New Construction No
Construction Status Resale
Schools
Elementary Schools Nickajack
Middle Schools Griffin
High Schools Campbell
Others
Senior Community no
Restrictions false
Tax ID 17062700060
Special Listing Condition None
Read Less

Bought with RE/MAX Unlimited




