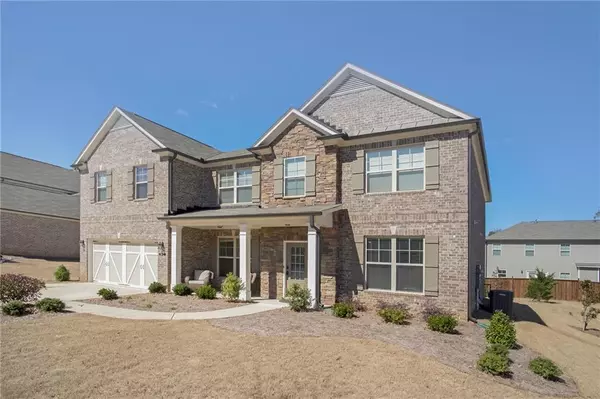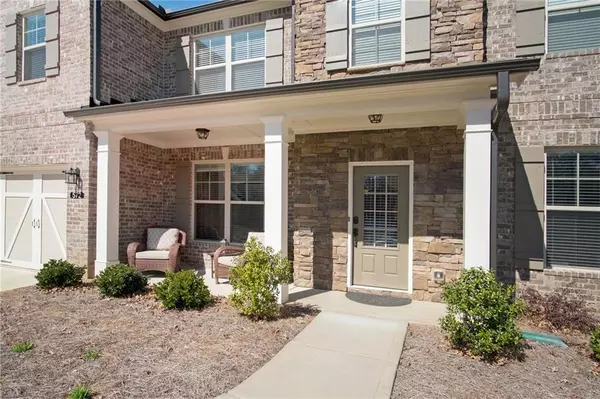For more information regarding the value of a property, please contact us for a free consultation.
572 Warrenton Run DR Sugar Hill, GA 30518
Want to know what your home might be worth? Contact us for a FREE valuation!

Our team is ready to help you sell your home for the highest possible price ASAP
Key Details
Sold Price $640,000
Property Type Single Family Home
Sub Type Single Family Residence
Listing Status Sold
Purchase Type For Sale
Square Footage 3,234 sqft
Price per Sqft $197
Subdivision Warrenton
MLS Listing ID 7060356
Sold Date 07/08/22
Style Traditional
Bedrooms 5
Full Baths 4
Construction Status Resale
HOA Fees $750
HOA Y/N Yes
Year Built 2017
Annual Tax Amount $5,745
Tax Year 2021
Lot Size 10,454 Sqft
Acres 0.24
Property Description
Make this heart stopping, freshly painted and move in ready home YOURS. You'll be impressed by this meticulously cared for 5 bedrooms & 3 baths home with upgrades galore. Conveniently located in Sugar Hill and a short distance to Buford city schools. Main level features open floor plans, spacious and airy with a view to the family room. It's complete with the formal dining room, flex room which can be easily converted into an office space or additional living room, coffered ceiling, gorgeous white cabinets, gourmet kitchen, stainless steel appliances, beautiful hardwoods throughout the main. There's a bedroom downstairs plus a full bathroom, which is perfect for guests or in-laws. Upstairs consists of an oversized master suite with extra large master bathroom. 3 additional bedrooms with desirable sized closet spaces. Not to mention the multi-media center which provides endless entertainment for guests. Gated community with dog park and playground. It won't last long.
Location
State GA
County Gwinnett
Lake Name None
Rooms
Bedroom Description Oversized Master, Roommate Floor Plan
Other Rooms None
Basement None
Main Level Bedrooms 1
Dining Room Dining L, Great Room
Interior
Interior Features Bookcases, Coffered Ceiling(s), Double Vanity
Heating Central
Cooling Ceiling Fan(s), Central Air
Flooring Carpet, Hardwood
Fireplaces Number 1
Fireplaces Type Factory Built
Window Features Insulated Windows
Appliance Dishwasher, Disposal, Gas Cooktop, Microwave, Range Hood, Refrigerator
Laundry Laundry Room
Exterior
Exterior Feature Private Rear Entry, Private Yard
Parking Features Driveway, Garage
Garage Spaces 2.0
Fence None
Pool None
Community Features Gated, Playground
Utilities Available Cable Available, Electricity Available, Natural Gas Available, Phone Available, Sewer Available, Underground Utilities, Water Available
Waterfront Description None
View Rural
Roof Type Composition
Street Surface Paved
Accessibility None
Handicap Access None
Porch Patio
Total Parking Spaces 2
Building
Lot Description Back Yard
Story Two
Foundation Slab
Sewer Public Sewer
Water Public
Architectural Style Traditional
Level or Stories Two
Structure Type Brick Front
New Construction No
Construction Status Resale
Schools
Elementary Schools Sycamore
Middle Schools Lanier
High Schools Lanier
Others
Senior Community no
Restrictions false
Tax ID R7320 495
Ownership Fee Simple
Special Listing Condition None
Read Less

Bought with Real Choice Realty Company, Inc.




