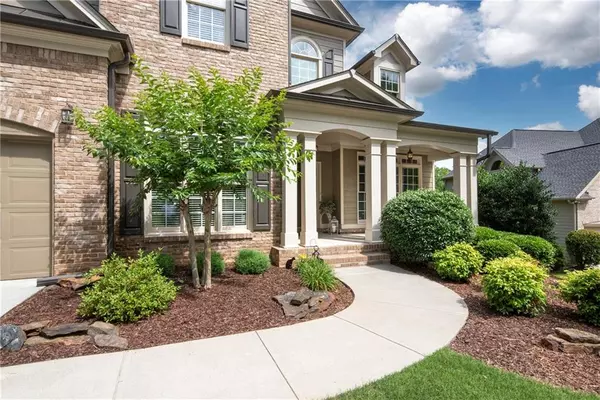For more information regarding the value of a property, please contact us for a free consultation.
4870 Stone Moss PATH Hoschton, GA 30548
Want to know what your home might be worth? Contact us for a FREE valuation!

Our team is ready to help you sell your home for the highest possible price ASAP
Key Details
Sold Price $595,000
Property Type Single Family Home
Sub Type Single Family Residence
Listing Status Sold
Purchase Type For Sale
Square Footage 3,477 sqft
Price per Sqft $171
Subdivision Trilogy Park
MLS Listing ID 7062719
Sold Date 07/08/22
Style Traditional
Bedrooms 5
Full Baths 4
Construction Status Resale
HOA Fees $700
HOA Y/N Yes
Year Built 2004
Annual Tax Amount $2,439
Tax Year 2021
Lot Size 0.350 Acres
Acres 0.35
Property Description
Well maintained home in popular Trilogy Park swim and tennis community. Close proximity to highly rated Mill Creek Schools. This 5 bedroom 4 bath home is located on a cul-de-sac that backs up to a green area. Privacy all around with professionally designed and maintained landscaping. A rocking chair front porch greets you as you enter the two story foyer. Ten foot ceilings with custom moldings on the first floor create an elegant look. Open concept kitchen with 42 inch cabinets a butler's pantry and café eating. Formal dining room, formal living room and office complete the first floor. Deck to the private backyard views a wall of cypress trees creating a natural privacy screen. A remote-controlled awning provides shade. Well maintained hardwood floors on the first floor. Upstairs boasts the Master Suite with tray ceiling, dual vanities, soaking tub and separate all glass shower with oversize his and her closets. Two bedrooms with Jack and Jill bath and an additional bedroom with vaulted ceiling walk in closet and private full bath. Full daylight basement with nine foot ceilings is insulated, wired and ready for drywall to create additional living space customized to your needs. Located close to shopping, restaurants and many amenities. Built by Peachtree Homes an established and recognized quality home builder. Two new high efficiency Carrier furnace and AC units installed June 2020 with a 10-year transferable warranty. New Owens Corning architectural 35-year roof installed April 2016. House repainted May 2019.
Location
State GA
County Gwinnett
Lake Name None
Rooms
Bedroom Description Oversized Master
Other Rooms None
Basement Daylight, Full
Main Level Bedrooms 1
Dining Room Great Room
Interior
Interior Features Disappearing Attic Stairs, Double Vanity, Entrance Foyer, High Ceilings 9 ft Lower, High Ceilings 9 ft Main, High Ceilings 9 ft Upper, High Speed Internet, Vaulted Ceiling(s), Walk-In Closet(s)
Heating Natural Gas
Cooling Central Air
Flooring Carpet, Hardwood
Fireplaces Number 1
Fireplaces Type Family Room, Gas Starter
Window Features Double Pane Windows, Insulated Windows
Appliance Dishwasher, Disposal, Dryer, Gas Water Heater, Refrigerator, Washer
Laundry Common Area, Laundry Room
Exterior
Exterior Feature Private Yard
Parking Features Attached, Garage, Garage Door Opener, Kitchen Level, Storage
Garage Spaces 6.0
Fence None
Pool None
Community Features Clubhouse, Homeowners Assoc, Park, Playground, Pool, Sidewalks, Street Lights, Tennis Court(s)
Utilities Available Cable Available, Electricity Available, Natural Gas Available, Phone Available, Sewer Available, Underground Utilities, Water Available
Waterfront Description None
View Other
Roof Type Composition
Street Surface Asphalt
Accessibility None
Handicap Access None
Porch Deck, Patio
Total Parking Spaces 6
Building
Lot Description Cul-De-Sac, Private, Sloped, Stream or River On Lot
Story Three Or More
Foundation Slab
Sewer Public Sewer
Water Public
Architectural Style Traditional
Level or Stories Three Or More
Structure Type Cement Siding, Concrete, Stone
New Construction No
Construction Status Resale
Schools
Elementary Schools Duncan Creek
Middle Schools Osborne
High Schools Mill Creek
Others
HOA Fee Include Maintenance Grounds, Reserve Fund, Swim/Tennis
Senior Community no
Restrictions false
Tax ID R3004 246
Ownership Fee Simple
Financing no
Special Listing Condition None
Read Less

Bought with Century 21 Results
GET MORE INFORMATION





