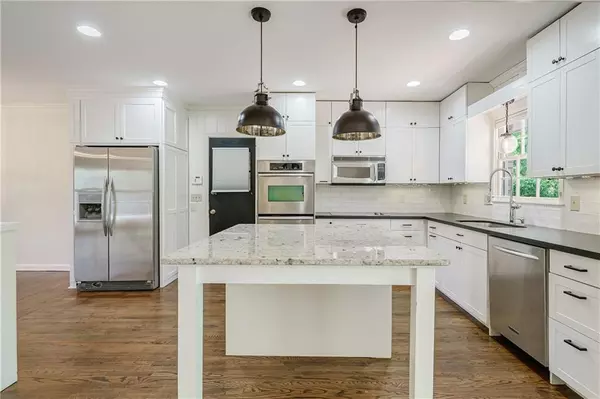For more information regarding the value of a property, please contact us for a free consultation.
2509 Sharondale DR NE Atlanta, GA 30305
Want to know what your home might be worth? Contact us for a FREE valuation!

Our team is ready to help you sell your home for the highest possible price ASAP
Key Details
Sold Price $879,000
Property Type Single Family Home
Sub Type Single Family Residence
Listing Status Sold
Purchase Type For Sale
Square Footage 2,451 sqft
Price per Sqft $358
Subdivision Garden Hills
MLS Listing ID 7036434
Sold Date 07/05/22
Style Traditional
Bedrooms 5
Full Baths 4
Construction Status Resale
HOA Y/N Yes
Year Built 1956
Annual Tax Amount $9,074
Tax Year 2021
Lot Size 0.275 Acres
Acres 0.2755
Property Description
Outstanding renovated home with style in sought-after Garden Hills. Kitchen with an island opens to a beamed family room and is also off the dining room, which seats eight. The entry hall accesses the light-filled living room, which features a bay window, and directly off the kitchen and family room is a walk-out brick patio and backyard. Owner's suite on the main has two closets and a renovated en suite bathroom. Two other bedrooms on the main share a renovated bathroom. On the upper level is the en suite fourth bedroom or flex room, and the finished lower level boasts a large playroom, laundry room, the fifth bedroom and bath, plus a mini-kitchen. There is a separate entrance, making this level ready to use as an in-law suite. The circular driveway offers easy in and out, and the garage has an entry right into the kitchen. Enjoy the Garden Hills neighborhood pool and park, walk to shopping and the nearby farmers market on Saturday. Close to Christ the King school and the Atlanta International School. Drive by the neighborhood pool and parks on your way to view this home! So much to offer in one of the best neighborhoods in Buckhead.
Location
State GA
County Fulton
Lake Name None
Rooms
Bedroom Description In-Law Floorplan, Master on Main
Other Rooms None
Basement Daylight, Exterior Entry, Finished, Finished Bath
Main Level Bedrooms 3
Dining Room Dining L
Interior
Interior Features Beamed Ceilings, Bookcases, Double Vanity, Entrance Foyer, High Speed Internet, His and Hers Closets, Other
Heating Central, Forced Air, Natural Gas
Cooling Central Air, Zoned
Flooring Ceramic Tile, Hardwood
Fireplaces Type None
Window Features Plantation Shutters
Appliance Dishwasher, Disposal, Double Oven, Dryer, Electric Cooktop, Electric Oven, Electric Water Heater, Microwave, Range Hood, Refrigerator, Washer
Laundry Laundry Room, Lower Level
Exterior
Exterior Feature Private Front Entry, Private Rear Entry, Private Yard, Rain Gutters
Parking Features Garage, Garage Door Opener, Kitchen Level, Level Driveway
Garage Spaces 1.0
Fence Back Yard
Pool None
Community Features Meeting Room, Near Schools, Near Shopping, Park, Pickleball, Playground, Pool, Public Transportation, Street Lights, Swim Team, Tennis Court(s)
Utilities Available Electricity Available, Natural Gas Available, Phone Available, Sewer Available, Water Available
Waterfront Description None
View Other
Roof Type Shingle
Street Surface Asphalt
Accessibility None
Handicap Access None
Porch Patio
Total Parking Spaces 3
Building
Lot Description Back Yard, Front Yard, Private
Story One and One Half
Foundation Block
Sewer Public Sewer
Water Public
Architectural Style Traditional
Level or Stories One and One Half
Structure Type Brick Veneer, Cedar
New Construction No
Construction Status Resale
Schools
Elementary Schools Garden Hills
Middle Schools Willis A. Sutton
High Schools North Atlanta
Others
Senior Community no
Restrictions false
Tax ID 17 005900030829
Special Listing Condition None
Read Less

Bought with Non FMLS Member




