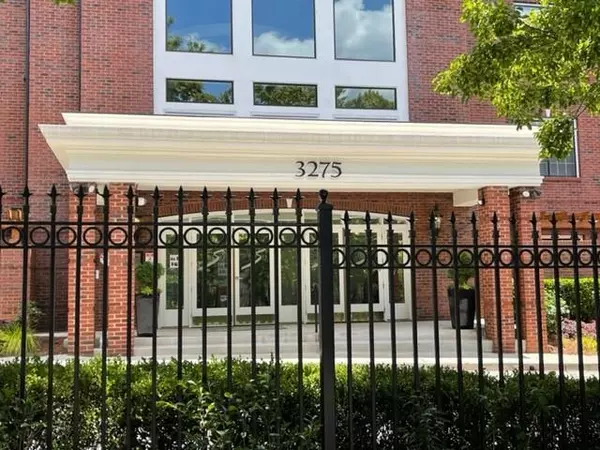For more information regarding the value of a property, please contact us for a free consultation.
3275 LENOX RD NE #108 Atlanta, GA 30324
Want to know what your home might be worth? Contact us for a FREE valuation!

Our team is ready to help you sell your home for the highest possible price ASAP
Key Details
Sold Price $304,500
Property Type Condo
Sub Type Condominium
Listing Status Sold
Purchase Type For Sale
Square Footage 1,423 sqft
Price per Sqft $213
Subdivision Hillside At Lenox
MLS Listing ID 7048093
Sold Date 07/05/22
Style Mid-Rise (up to 5 stories)
Bedrooms 2
Full Baths 2
Half Baths 1
Construction Status Resale
HOA Fees $432
HOA Y/N Yes
Year Built 2001
Annual Tax Amount $4,437
Tax Year 2021
Lot Size 1,393 Sqft
Acres 0.032
Property Description
Hillside at Lenox is a 4-story mid-rise luxury condominium located in the heart of Buckhead with secured access, a club room, fitness center, swimming pool, parking space and additional storage. This beautiful 1st floor home features 2 bedrooms, 2.5 baths, study/formal dining, living room and large kitchen. Located minutes away from GA400 and I-85, this home offers quick access to all that Buckhead, Downtown, Midtown and Virginia Highlands has to offer. Surround yourself with all the comforts you have come to expect. Welcome Home!
Location
State GA
County Fulton
Lake Name None
Rooms
Bedroom Description Master on Main, Oversized Master, Split Bedroom Plan
Other Rooms Other
Basement None
Main Level Bedrooms 2
Dining Room Open Concept
Interior
Interior Features Double Vanity, Entrance Foyer, High Ceilings 10 ft Main, Walk-In Closet(s)
Heating Central
Cooling Central Air, Zoned
Flooring Carpet, Ceramic Tile
Fireplaces Number 1
Fireplaces Type Gas Starter, Living Room
Window Features Plantation Shutters
Appliance Dishwasher, Disposal, Dryer, Microwave, Self Cleaning Oven, Washer
Laundry Common Area, Main Level
Exterior
Exterior Feature None
Parking Features Covered, Drive Under Main Level, Garage, Level Driveway
Garage Spaces 1.0
Fence None
Pool In Ground
Community Features Clubhouse, Meeting Room, Gated, Near Beltline, Homeowners Assoc, Fitness Center, Pool, Sidewalks, Street Lights, Near Marta
Utilities Available Cable Available, Electricity Available, Natural Gas Available, Phone Available, Sewer Available, Water Available
Waterfront Description None
View City
Roof Type Other
Street Surface Asphalt
Accessibility Accessible Entrance
Handicap Access Accessible Entrance
Porch Patio
Total Parking Spaces 1
Private Pool true
Building
Lot Description Other
Story One
Foundation Brick/Mortar, Concrete Perimeter
Sewer Public Sewer
Water Public
Architectural Style Mid-Rise (up to 5 stories)
Level or Stories One
Structure Type Brick 4 Sides
New Construction No
Construction Status Resale
Schools
Elementary Schools Fulton - Other
Middle Schools Fulton - Other
High Schools Fulton - Other
Others
Senior Community no
Restrictions true
Tax ID 17 000800070397
Ownership Other
Financing no
Special Listing Condition None
Read Less

Bought with ERA Foster & Bond




