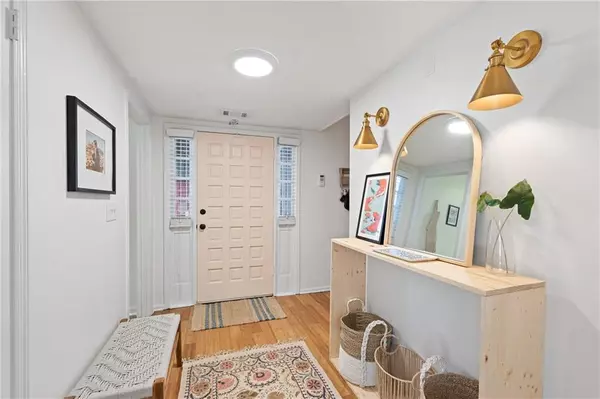For more information regarding the value of a property, please contact us for a free consultation.
552 EDGEFIELD DR Stone Mountain, GA 30087
Want to know what your home might be worth? Contact us for a FREE valuation!

Our team is ready to help you sell your home for the highest possible price ASAP
Key Details
Sold Price $302,550
Property Type Single Family Home
Sub Type Single Family Residence
Listing Status Sold
Purchase Type For Sale
Square Footage 1,906 sqft
Price per Sqft $158
Subdivision Edgefield
MLS Listing ID 7030757
Sold Date 05/31/22
Style Contemporary/Modern, Rustic
Bedrooms 3
Full Baths 2
Half Baths 1
Construction Status Resale
HOA Y/N No
Year Built 1973
Annual Tax Amount $2,094
Tax Year 2021
Lot Size 0.500 Acres
Acres 0.5
Property Description
Welcome to this 3 bed/2.5 bath beauty! From the gleaming hardwood floors to the vaulted beamed ceilings. This light-filled property is move-in ready for you! The kitchen is prepared with SS appliances and white cabinetry with updated hardware. The family room also has beamed ceilings with access to a newly stained deck that you might want to enjoy a cup of coffee or tea on! As you go upstairs you will be greeted by an airy and spacious master bedroom complete with beamed vaulted ceilings as well as a fireplace. There is also access to the second deck to overlook your large, lush, fenced-in backyard with a firepit. The other 2 bedrooms are ample as well and your family and/or guests will love them! Updated lighting fixtures with newer carpet is sure to please along with updated big-ticket items such as roof, water heater, and HVAC. Come one, come all, come make and offer today! Must send preapproval letter with offers. NO BLIND OFFERS.
Location
State GA
County Dekalb
Lake Name None
Rooms
Bedroom Description Other
Other Rooms Shed(s), Workshop
Basement None
Dining Room Open Concept
Interior
Interior Features Beamed Ceilings, Cathedral Ceiling(s), Entrance Foyer, Smart Home
Heating Central, Forced Air, Heat Pump
Cooling Ceiling Fan(s), Central Air
Flooring Carpet, Ceramic Tile, Hardwood, Vinyl
Fireplaces Number 2
Fireplaces Type Living Room, Master Bedroom
Window Features None
Appliance Dishwasher, Electric Cooktop, Electric Oven, Electric Range, Gas Water Heater, Microwave, Range Hood, Refrigerator
Laundry Main Level, Laundry Room
Exterior
Exterior Feature Private Yard, Rear Stairs, Storage, Balcony
Parking Features Attached, Covered, Carport, Driveway, Kitchen Level, Level Driveway
Fence Back Yard, Chain Link, Fenced, Wood
Pool None
Community Features Near Trails/Greenway, Public Transportation, Park, Street Lights, Near Marta, Near Schools, Near Shopping
Utilities Available Cable Available, Electricity Available, Natural Gas Available, Phone Available, Water Available
Waterfront Description None
View Other
Roof Type Composition
Street Surface Asphalt, Paved
Accessibility None
Handicap Access None
Porch Deck
Total Parking Spaces 3
Building
Lot Description Back Yard, Level, Private, Wooded, Front Yard
Story Two
Foundation Slab
Sewer Septic Tank
Water Public
Architectural Style Contemporary/Modern, Rustic
Level or Stories Two
Structure Type Cedar
New Construction No
Construction Status Resale
Schools
Elementary Schools Pine Ridge - Dekalb
Middle Schools Stephenson
High Schools Stephenson
Others
Senior Community no
Restrictions false
Tax ID 18 023 02 033
Acceptable Financing Cash, Conventional
Listing Terms Cash, Conventional
Special Listing Condition None
Read Less

Bought with Compass




